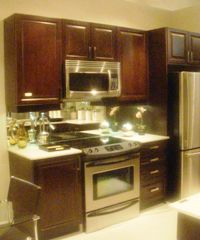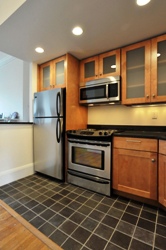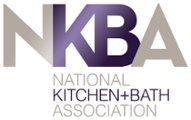
Having been in the kitchen & bath industry for 14 years, I have been asked the same questions. Here are the Top 10:
1. How much does it cost?
If you are not careful, it will be easy to overspend. Be prepared to prioritize the items you want. Costs based on a national averages:
Cabinetry can run from $250 a lineal foot (including uppers & lowers) to $1300 linear foot for imported products.
Countertops can be $40 lf for laminate to $220 lf for stone
Appliances start at $3500 for a full standard package to $15,000 for professional appliances
Small costs that add up include cabinetry hardware, plumbing fixtures, flooring and lighting. Labor can vary, based on the amount of renovation needed, as well as site conditions.
Here is a percentage breakdown for budgeting:
38% for cabinetry
12% for countertops
14% for appliances
20% for labor
3% for fixtures/fittings
7% for flooring
3% for lighting
3% for miscellaneous
2. How to get started?
Usually a kitchen remodel starts when an existing appliance breaks down and the newer model won't fit into the existing space, such as a fridge. Or perhaps the couples needs have changed - children have entered their lives or have moved out. In any event, take notice of what has been working and what hasn't. Watch how you and your significant other try to work in the space. Are you always fighting over the counter space? Can you not open the dishwasher and fridge at the same time? Is food placed through out several cabinets and not in one central location? Have an idea of what works and what doesn't, then call a professional kitchen designer.
3. How long does it take?
A basic remodel within the existing space can take up to 6 weeks. Be prepared to order take out, wash dishes in the bathtub, or temporarily move out. An addition will take longer, especially when you factor in New England weather conditions. Usually the contractor will keep your existing kitchen functioning until the last minute possible.
4. Stainless steel appliances or cover them with cabinet panels?
Keep in mind that stainless steel fridges can not hold magnets and that there is special cleaner needed to use on stainless. It is constant maintenance to keep clean. If it is the look you want, try to get appliances from the same manufacturer, so the handles and color of stainless match each other.
The wood panels can be a cleaner look. It does increase the cabinetry price, but also decreases the cost from the appliance budget. Make sure your handle selection includes a match for the paneled appliance hardware.
5. Install the floor first or the cabinets first?
While it can go either way and some contractors make the decision based on which ever product shows up first. If the cabinets get installed first, they need to be shimmed up, to allow for the thickness of the new floor. The clearances must be dead on for the fridge and dishwasher to properly fit once the floors and countertops are installed. Personally, I prefer the floor to be installed completely before the cabinets to minimize any risk.
6. New cabinets vs. refacing?
Surprisingly, refacing cabinetry isn't cheap; in fact, I have had clients tell me that their refacing quote was as high as my quote for semi-custom cabinetry. Plus, with refacing, you still have the old cabinet box, warped shelves, drawer glides that are probably not the full extension soft close, with all the work and associated dust in your home during the refacing process.
7. Should I get under counter lighting?
Yes! It is the perfect task lighting for the prep cook. Look for the energy efficient LED lighting instead of the halogen pucks which get very hot.
8. What is the thickness of the granite backsplash?
The standard is 1 1/4" thick. It is an upcharge to have it planed down to 3/4", but definitely looks better. If you pick tile for the backsplash, there is no need for the granite backsplash.
9. How do I choose the door style and finish?
For a traditional or transitional look, try to match the style of your home. Look at your existing doors and molding for inspiration. Bead board doors are a perfect fit for a beach home.
For a contemporary look, go for the flat panelled doors, horizontal or vertical grain. If you prefer grain matching, look at custom manufacturers.
10. Can I keep the granite sink cutout to use as a trivet?
Yes, but you will have to pay to get the edge treatment added to it. As a trivet, it is very heavy. Skip this unnecessary expense.
More questions? Ask us! We will answer your question for you!







