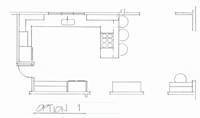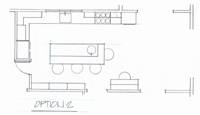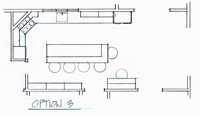Here is an example of how Edesia approaches a kitchen cabinet layout for their clients. With the help of a professional kitchen designer you can achieve the most out of your space.
When starting with a basic architectural plan,  it typically is not detailed enough or reviewed with the future home owners. Here is an example:
it typically is not detailed enough or reviewed with the future home owners. Here is an example:
When getting started, a kitchen designer will sit with you and review your family's needs and wish list. The space has to work for the cook and their family. Here are 3 options of alternative layouts for the same space:

Option 1: This layout has a penninsula, leaving wasted space in the center of the room. It shows a downdraft cooktop, which isn't for everyone.
 Option 2: There is now a large center island. The cooktop is located on an outside wall, with the double ovens to the end on the right. With a prep sink, this is a kitchen for two cooks.
Option 2: There is now a large center island. The cooktop is located on an outside wall, with the double ovens to the end on the right. With a prep sink, this is a kitchen for two cooks.
 Option 3: The second sink was removed from the island, and the cooktop was placed in the corner with the oven adjacent. The fridge can be viewed from the front door, but will be covered cabinetry panels.
Option 3: The second sink was removed from the island, and the cooktop was placed in the corner with the oven adjacent. The fridge can be viewed from the front door, but will be covered cabinetry panels.
Which is your favorite option? Do you prefer a second sink in the island or keep it clean? Contact Edesia personally to help solve your kitchen cabinet layout design.







