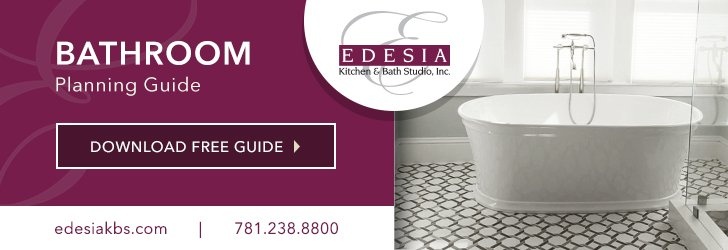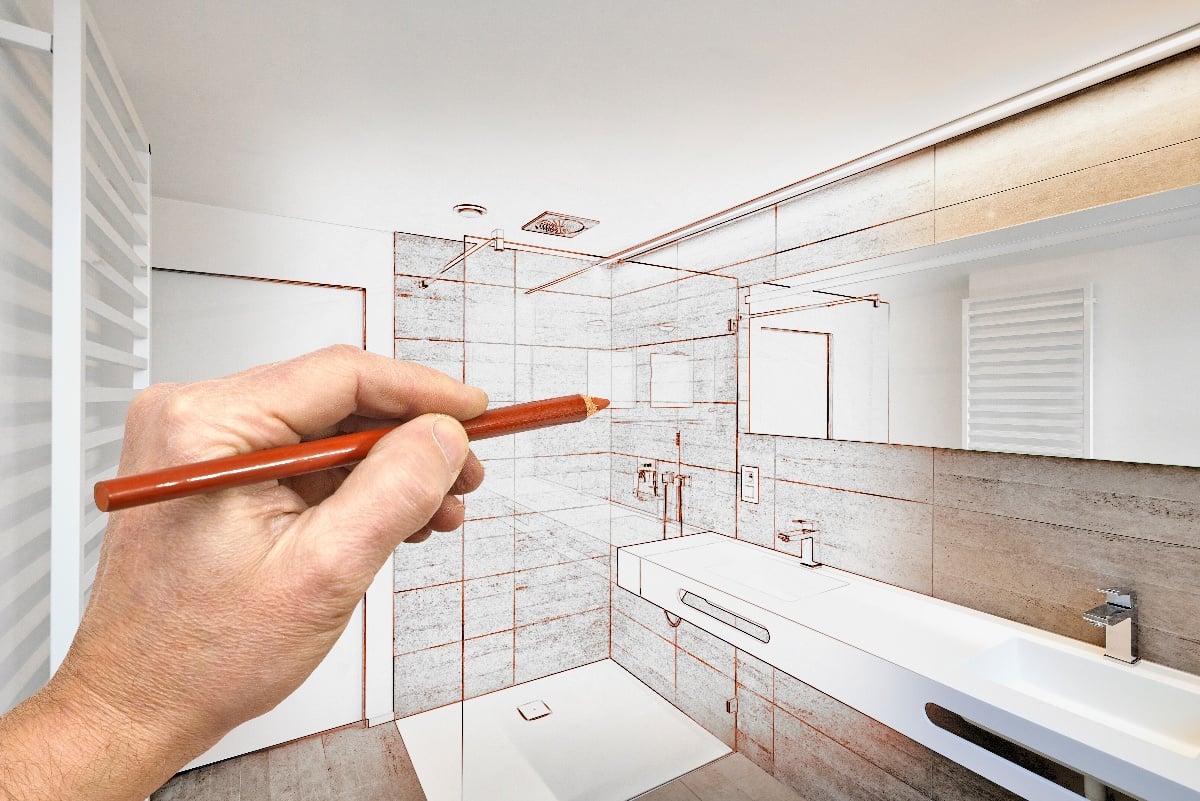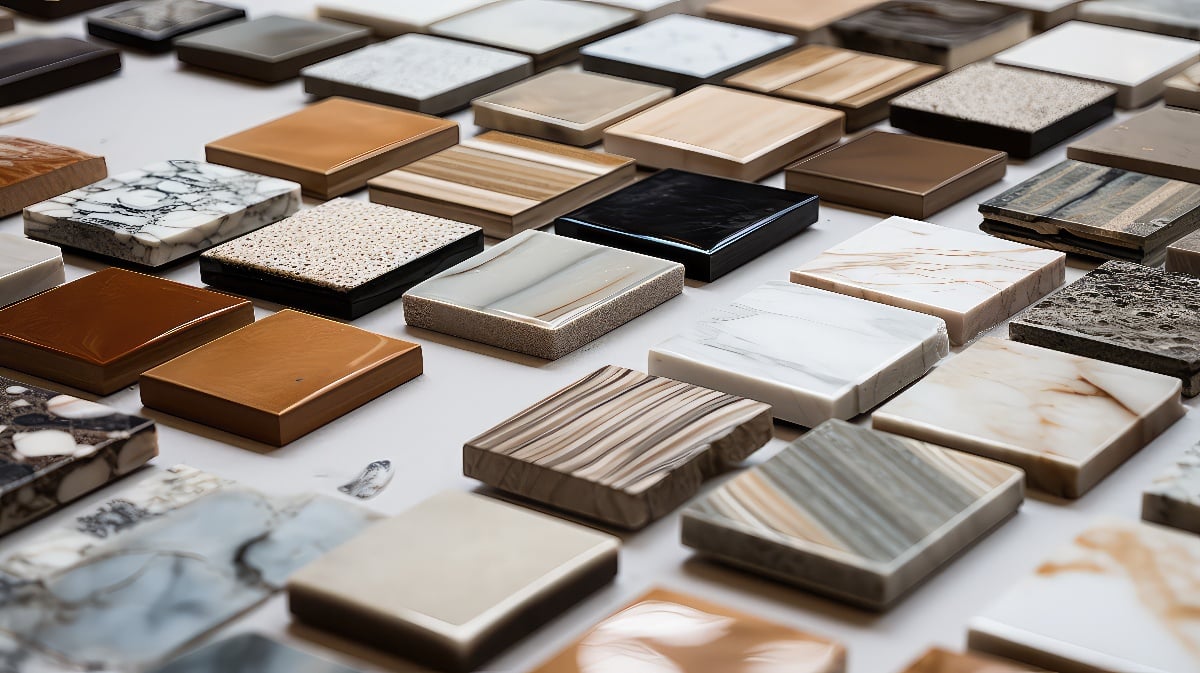Most people don't realize that bathrooms are one of the most important aspects of any home remodeling project. If you have an outdated bathroom, it might be holding back the resale value of your home.
While you may think that simply painting the walls would be enough to keep your bathroom looking new, there are plenty of other things that you should do to make your bathroom stand out from the crowd and appeal to home buyers.
Clear Some Storage Space
The storage space in a bathroom should be thoughtful and functional, but also aesthetically pleasing. There are many options available to you to find the right storage solution for your bathroom design needs: under-sink shelving units, corner cabinets, closet systems, pull-out drawers, wall shelves, and more.
Once you've decided on a specific type of storage system, it's time to consider size and placement. For example, if you're planning on using the space below your sink as extra shelf space, think about installing items that won't obstruct the cabinet door when it's open. If installing furniture that will take up a countertop or floor space, measure carefully before purchase so that it can easily fit into its designated area.
Get Rid of Useless Items
When remodeling a bathroom, we often think about the big items such as cabinets, sinks, and other costly options that are out of our budget. However, there are a few easy items we can take care of at the same time, and these might not be something you think about or focus on, but they make all the difference in your new design. Get rid of useless items!
Create a Windowless Look with Mirrors
Mirrors can create a windowless look that feels like you're in a cocoon. One option is to set mirrors across the room to reflect light around the space. This technique also works for mirrors on the side walls near a window, which bounces natural light from outside and creates a full-height mirror effect. Choose reflective materials for surfaces such as countertops and floors to give your bathroom an even more airy feel.
Give Color to Your Floor, Tub and Sink
No matter what you are remodeling, ensuring your design has a cohesive feel is always essential. One way to do this is by coloring your floor, tub, and sink to create a calm and balanced ambiance. Bathrooms can have abundant natural light and should have the capability of reflecting and showing off the natural beauty of any stone or marble installed.
Clear glass doors give a sleek modern look, while stained glass adds more character. By choosing colors that don't contrast too much with the rest of the bathroom, you'll find it easier to keep things looking neat. The best colors for a bathroom are shades of blue, green, and yellow because they offer tranquility, which helps ease any stress before entering the shower or bathtub area.
No Room Should Be without Natural Light
It is a widely-held design rule that no room should be without natural light. And while it's still technically possible to have a lightless bathroom, there are more reasons why you shouldn't have one than why you should. For example, dim lighting can sometimes give the impression of spaciousness and a sense of seclusion, but the reality is that bathrooms are generally tiny. Any artificial light will take away from this effect.
Two Sinks Are More Convenient than One
There are several bathroom design rules that you must follow when you're remodeling a bathroom. One of the most important design rules is to provide enough space for two sinks. A bathroom can feel cramped and crowded with only one sink, so it's crucial to allow some extra room in your new bathroom. And, don't forget to provide an area for people to leave their toiletries and accessories! With two sinks, there will also be plenty of room for those items.
Add Height to Make a Large Bathroom Look Cozy
There are many design choices if you are considering an extensive bathroom makeover. One key to making a large bathroom look cozy is to add height. Tall ceilings can be accomplished with clever and creative architectural details or by incorporating height differently, for example, by creating niches in the walls that house a sink or additional shelving. Alternatively, adding shelving under windows will also increase the vertical lines of your space. Adding these features to your design will create the illusion of more space and make your large bathroom feel cozier!
Colour
Light is a significant factor to consider when choosing the color for your bathroom. For smaller bathrooms, white will be most suitable because it creates a feeling of space. The larger the room, you may want to consider using more neutral shades as they give off less glare. Dark colors can also work well in small bathrooms, giving them an exclusive and private feel. Smaller rooms will also look better with accents in lighter shades that help make things pop, while larger rooms need something darker to appear cozy and private.
Make Sure There's Sufficient Lighting
Lighting is one of the most important aspects of a bathroom. It helps create a mood and ambiance, as well as ensure safety in the restroom. One way to get good lighting is by adding natural light from windows, doors, or skylights. Another option is to use pot or recessed lights to illuminate your bathroom's features or add aesthetic appeal.
Final Thoughts
Keep the basics in mind when making decisions for your bathroom. It's possible to get design rules wrong, but it is not easy to change an entire space if you've made a few missteps. So take your time and follow these tips to improve your chances of designing a space that will look great and meet your needs. Once you're happy with your decision-making process, move on to visualizing your bathroom with tile or wallpaper to help you find inspiration. The perfect layout is waiting for you! Find the right pieces for your room at Edesia Kitchen & Bath Studio today.
We offer beautiful kitchen and bath solutions with custom cabinetry, high-quality hardware, fixtures, and full-service installation. Our experts are always available to answer any questions you may have. Our goal is to create a kitchen or bath solution that meets every need you have by using our expertise in functionality and style. So, let us help you make your home as beautiful as possible today! Contact Edesia Kitchen & Bath Studio, and we'll work together to design a new home for you.
Also, check out our blog page and Twitter feed for more ideas on how to design your dream kitchen or bath.











