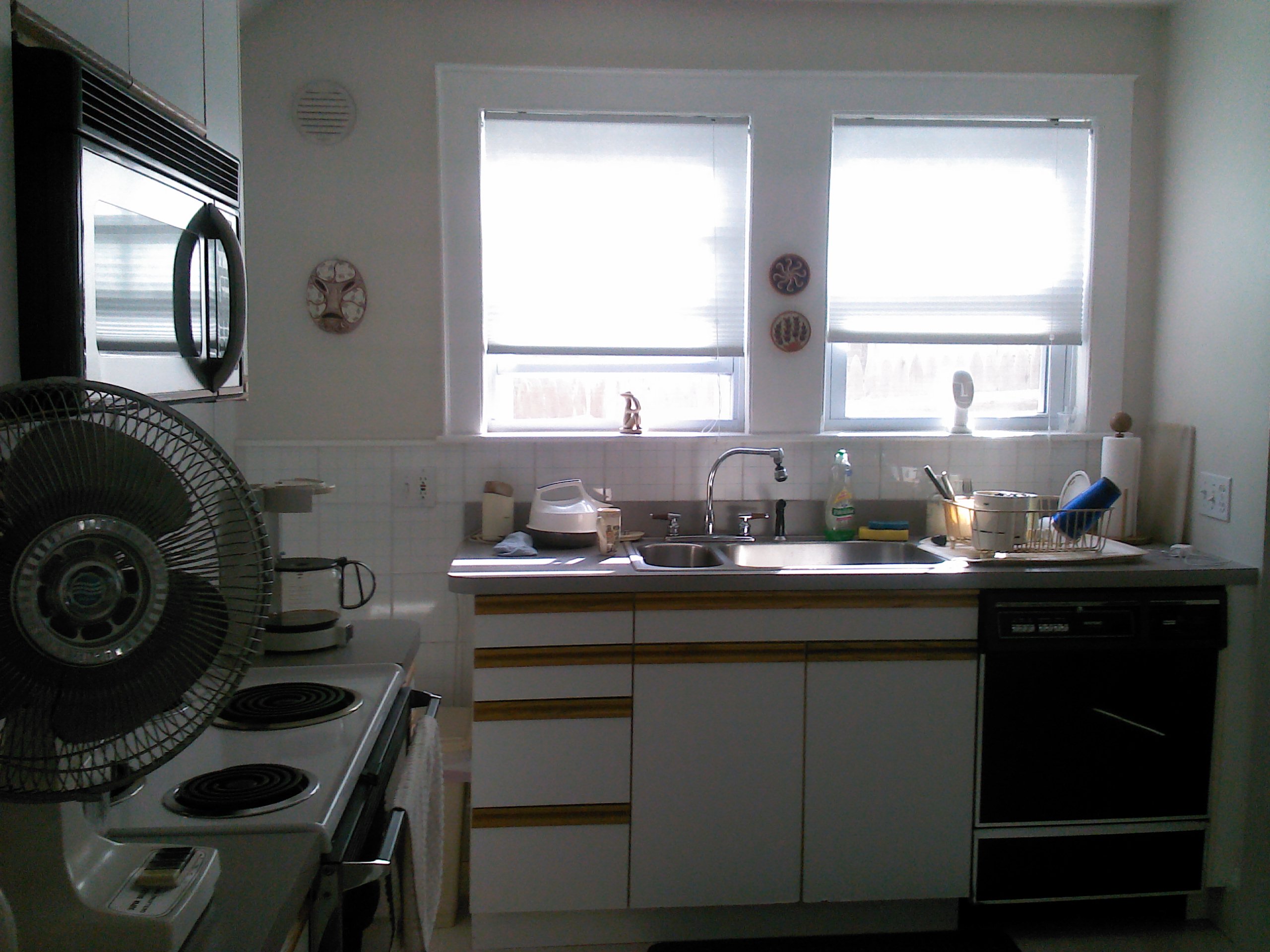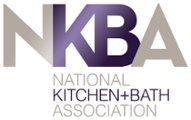I recently met a couple looking to get started right away on their new kitchen - well, one of them anyways. Her 1930's house had new cabinets installed about 20 years ago. The laminate doors with the oak pulls are delaminating. The client would prefer a gas stove, or maybe induction, and prefers the vent to the exterior. They are weekend and holiday cooks, with only quick meals during the work week. The wish list for the new kitchen included:
- banquette seating for 4
- new flooring
- prefers to keep the old house features
- green, sustainable choices
- home for lots of cookbooks
- a television, viewed when eating and cooking
- new finishes not too dark
- remove the large radiator
- maintain existing doors and windows, due to brick exterior
The existing space does not allow for the basement door to open fully. It is difficult to get to the washer and dryer with a laundry basket. The dishwasher is inefficient and seldom used. There is very little counter space at the sink or at the stove. The large area of countertop space gets used as a desk, phone charging station and mail dumping ground; the countertop space is not where it is needed. The seating area is cramped with the bathroom door swinging into the space.

Existing sink and stove

Existing countertop space and seating area
Before starting a kitchen remodel, we must show kitchen layouts and design pictures. Measurements of the existing space are taken. The floor plan is drawn with design software. I find it easier at this point, to print the empty floor plan and sketch new ideas quickly with a roll of trace. It becomes easy to get a sense of the space and what will fit. On the computer, you draw while viewing a very small area of space. To keep aisle paths from being blocked or made too tight, you must be able to view the entire existing plan at once.
I wanted to fix the lack of countertop space and the distance of the sink from the range. We will be improving storage, by achieving a layout that has fewer cabinets but wider instead of the existing 12" wide cabinets. A comfortable seating area could not be an after thought.
We showed the clients 4 kitchen layouts. Each one has an advantages and disadvantages.

Option 1:
This plan moves the sink, an expense we don't take lightly, but with an open basement ceiling, the cost will not be prohibitive. Moving the electric stove and current non-venting microwave hood closer to the sink will allow for easier cooking. The seating area is next to the window. The fridge remains in its built in location. There will be countertop and storage space in between the doors for additional storage and the television.

Option 2:
The client debated removing the wall in between the adjacent dining room and kitchen to help to open up the space. While it does that, not much was gained for the kitchen work area. This option leaves the sink in place, and now has an island cooktop. There is very little prep space. An island cooktop is not desireable for when the grand children visit, and a modern contemporary hood hanging from the ceiling would not look appropriate in their antique home. A comfortable seating area was created by the window.

Option 3:
Trying to have a better sink to cooktop relationship, this option places the stove on the diagonal and maintains the sink at its existing location. The countertop space is too cramped for this plan to work. The tall pantry between the doors could hold all the food on one side and dishes and glasses on the other. The fridge is moved across the room, and lacks adjacent countertop space. An inviting seating area is created, but that is the only advantage to this plan.

Option 4:
This aggressive plan changes the whole space. By moving the bathroom, a long stretch of countertop is created for the cook. The fridge is built into the bath walls. The Seating area is built in, and seats 4. The countertop space between the doors can hold pantry items and the television. The tv can be viewed by the cook and by the seating area. However, this option is the most expensive, due to moving the toilet.
The client opted for Option 1. Here is the color view:

Finishes discussed include a cork floor, bamboo or lyptus cabinets, quartz countertops and recycled glass countertops. Stay tuned for the final before and after kitchen remodel!
Any thoughts on these plan options? Which option would you choose? Is there anything you would have done differently? Let us know!








