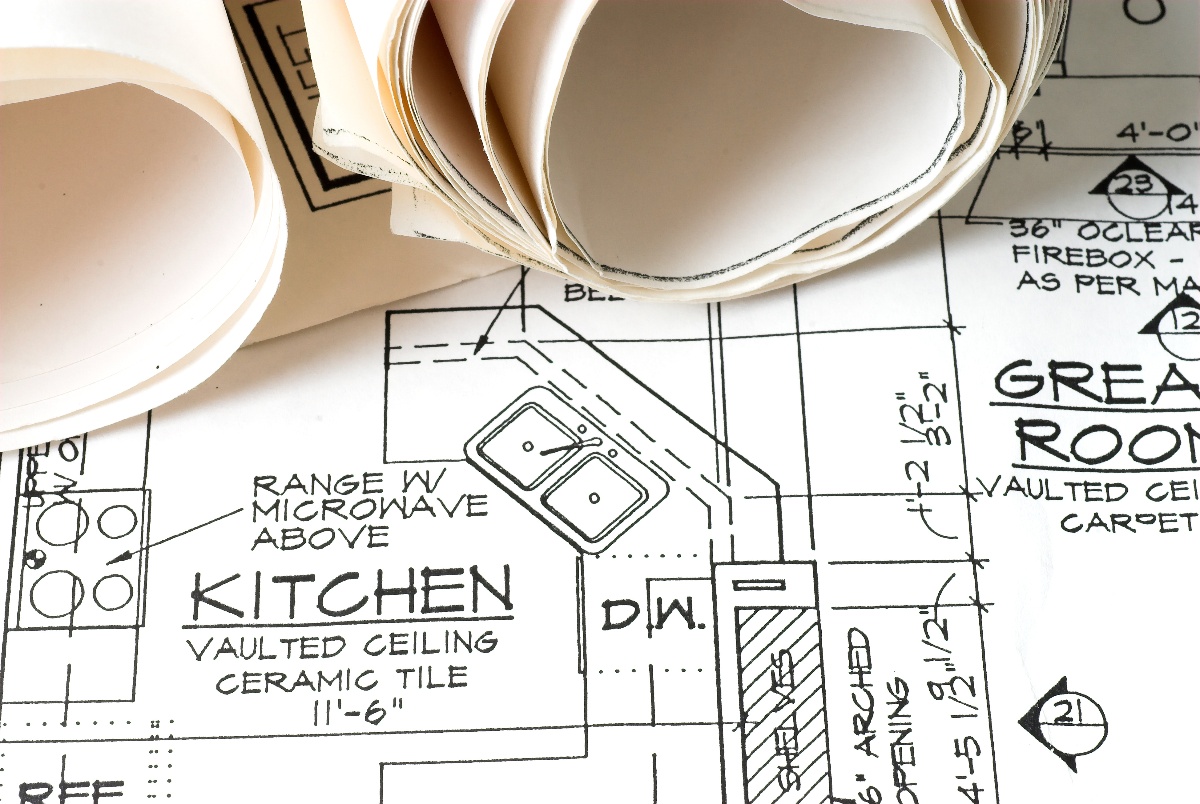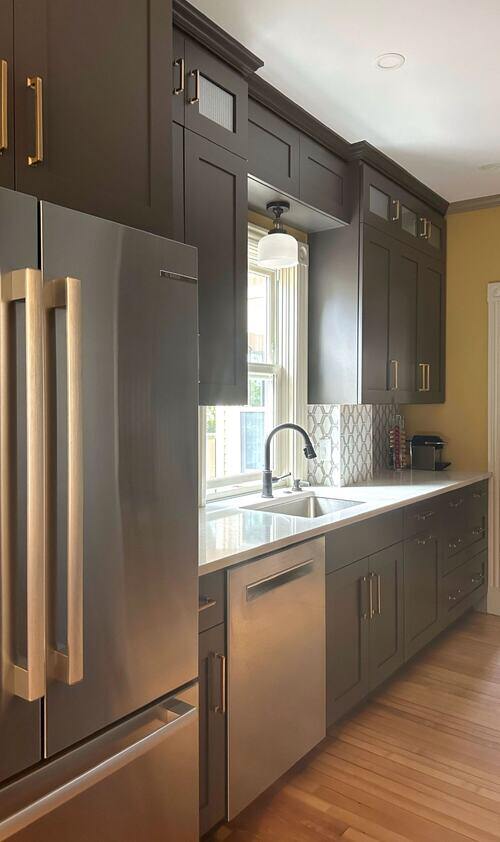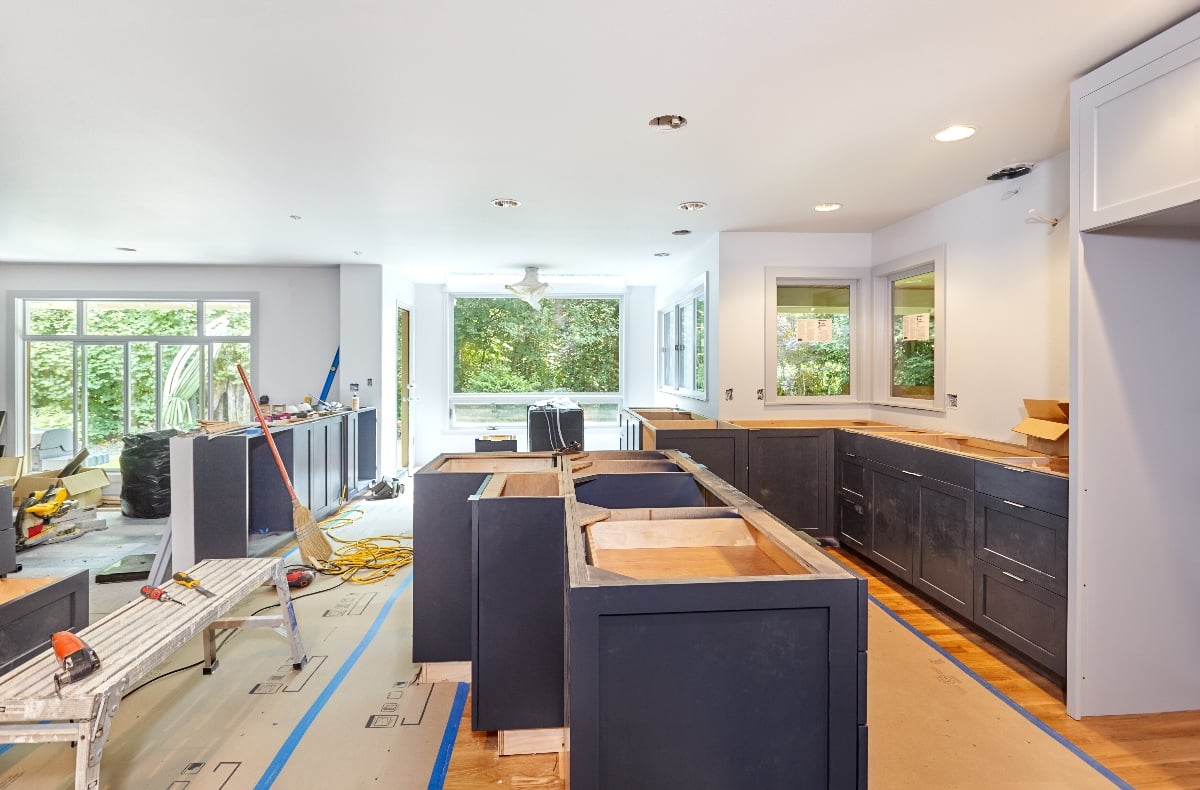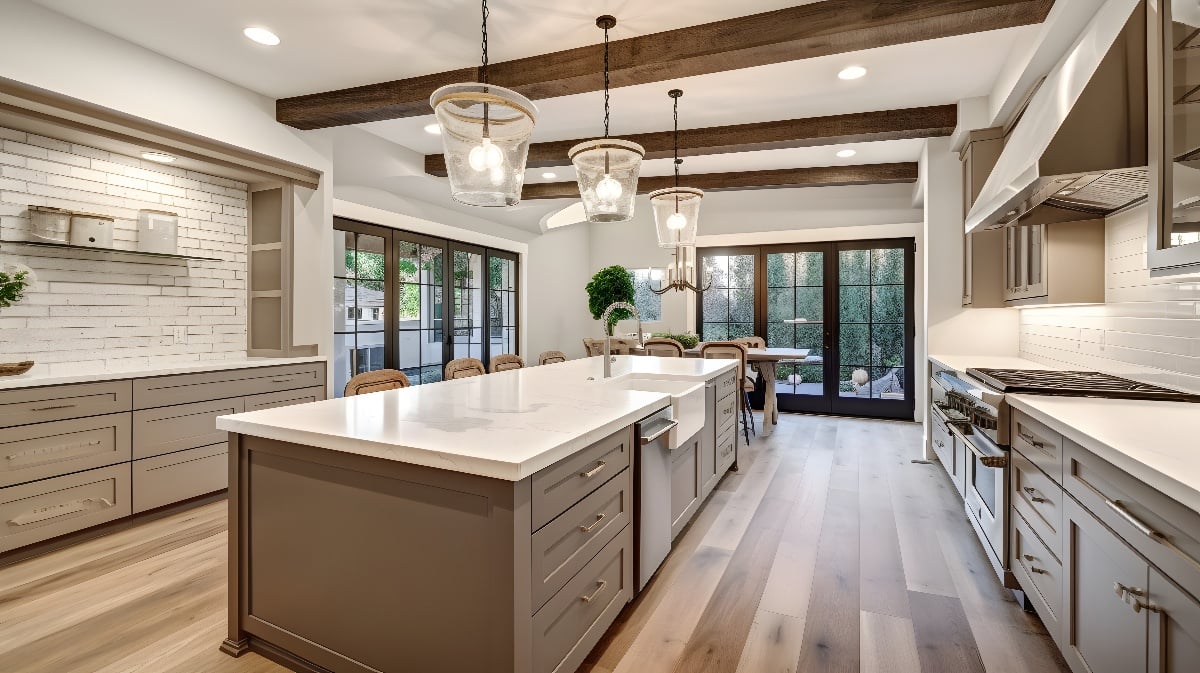You know that small kitchen of yours could use a makeover. But where do you start? And how do you make sure the remodel goes smoothly when you're working in such a compact space? Don't worry; we've got you covered. In this article, we'll walk you through the entire process, from initial planning to final touches. We'll share tips on maximizing every inch, choosing materials and finishes that open up the space, and working efficiently with contractors in tight quarters.
With our guidance, you can create a gorgeous, functional kitchen that feels so much bigger than it is. Get ready to transform your tiny kitchen into a spacious showstopper!
Planning Your Small Kitchen Remodel
Set a Budget
When tackling a kitchen remodel, the first thing you'll want to do is determine your budget. Figure out how much you can afford to spend and stick to it. Even small changes can add up quickly. Focus on high-impact updates like new counters or cabinet fronts rather than a full cabinet overhaul to keep costs down.
Decide on a Layout
Next, evaluate how you currently use your space and think about how you'd like to improve the layout and functionality. Would opening up a wall to create an open concept improve flow? Could rearranging or replacing cabinets and appliances make the space more efficient? Sketch out some floor plans to determine what layout works best for your needs and space.
Choose Materials and Finishes
With your budget and layout in place, it's time to select materials and finishes. For small kitchens, opt for light, bright colors and small print or minimal patterns. This will make the room feel more open and airy.Stainless steel or neutral-colored appliances also work well for small spaces. And multipurpose, space-efficient cabinetry - like pull-out shelves, lazy Susans, and drawers - help maximize storage in a compact area.
Plan the Details
Finally, make sure to plan all the important details like flooring, lighting, hardware, and extras. Non-slip, water-resistant flooring is ideal for kitchens. Undercabinet lighting illuminates counter space without taking up room. And extras like a tile backsplash, new faucet, or cabinet hardware provide finishing touches that make a big impact.
With some strategic planning, you can revamp your small kitchen in a seamless, stylish way. Focusing on high-impact changes, an efficient layout, and multi-purpose elements are keys to success. Before you know it, you'll be enjoying your newly remodeled, small but mighty kitchen!
Maximizing Storage and Workflow in a Small Kitchen
Use vertical space
In a small kitchen, you have to make the most of what you've got, and that means using vertical space. Install shelves, racks, and cabinets that go all the way up to the ceiling. This gives you extra storage space without taking up valuable floor space. You can store rarely used items up high and keep everyday essentials within easy reach.
Multitask furnishings
Look for furniture and appliances that serve more than one purpose. A kitchen island or cart can provide extra counter space, storage, and seating. Stoves with a flat top can also be used as extra counter space. Folding tables and chairs can be stored out of the way when not in use.
Keep counters clear
Counter space is always at a premium in a small kitchen, so keep counters as clear as possible. Store appliances like microwaves, toasters and blenders in cabinets when not using them. Use wall racks or magnetic strips to keep knives, utensils and other tools off the counters. Have a designated landing zone, like a kitchen island, for items coming into and out of the kitchen.
Create zones
Group similar items together in zones to make the most of your space and simplify tasks. Have one area for food prep, one for cooking, and one for cleaning. Keep pots and pans near the stove, utensils near the sink, and spices near the prep area. Clearly defining zones helps maximize your workflow and makes a small kitchen feel more efficient and organized.
With some creative storage solutions and a well-designed layout, you can have an efficient, workspace in even the smallest of kitchens. Focus on using every inch of space, keeping counters clear, and grouping items in logical zones. Your tiny kitchen will function like a dream.
Choosing Materials and Finishes for a Small Kitchen Remodel
Picking materials for your small kitchen remodel requires careful consideration. Since space is limited, opt for materials that open up the room and make it feel airy.
Countertops
For countertops, consider light-colored or reflective materials like quartz, granite, or stainless steel. These help bounce light around, creating an open feel. laminate countertops also work well in small kitchens and come in many styles. Avoid heavy, dark countertops which can make a small space feel cramped.
Cabinets
Keep your cabinets light—white or off-white are great options. Glass-front cabinets are another good choice, as they make the space feel more open while still hiding clutter. For hardware, choose streamlined pulls that don’t take up much visual space.
Flooring
Stick with light, solid-colored flooring for small kitchens. Options like light wood, tile, linoleum, or vinyl help create an airy look. Avoid busy patterns that make the space feel closed in. For extra openness, you might consider reflective flooring like polished concrete.
Appliances
Select appliances that are compact in size but high in function. Look for space-efficient models, like a smaller stovetop and range hood, an under-counter refrigerator, or a countertop microwave. Stainless steel appliances also help open up the space by reflecting light. Built-in appliances that sit flush with cabinets and counters are another sleek option for small kitchens.
Keeping your materials light, minimal, and space-efficient is key to opening up your small kitchen. The right choices can make the space feel airy, reflective, and open—even without actually expanding its footprint. With some strategic selections, you'll be enjoying your new, refreshed kitchen in no time.
Conclusion
So there you have it! With some strategic planning and design, even the tiniest of kitchens can be opened up and transformed into a highly functional, visually appealing, and welcoming space. By focusing on lighting, storage, multi-functional furniture, and a neutral color palette, your modest kitchen can feel fresh, spacious, and inspired.
By tackling the remodel in phases, you can spread out the work and expense while still making steady progress. Before you know it, you'll have the kitchen of your dreams - it just takes creativity, commitment, and a willingness to think "outside the box"! With an open mind and a little elbow grease, you can create a kitchen that perfectly suits your needs, lifestyle, and personal style.











