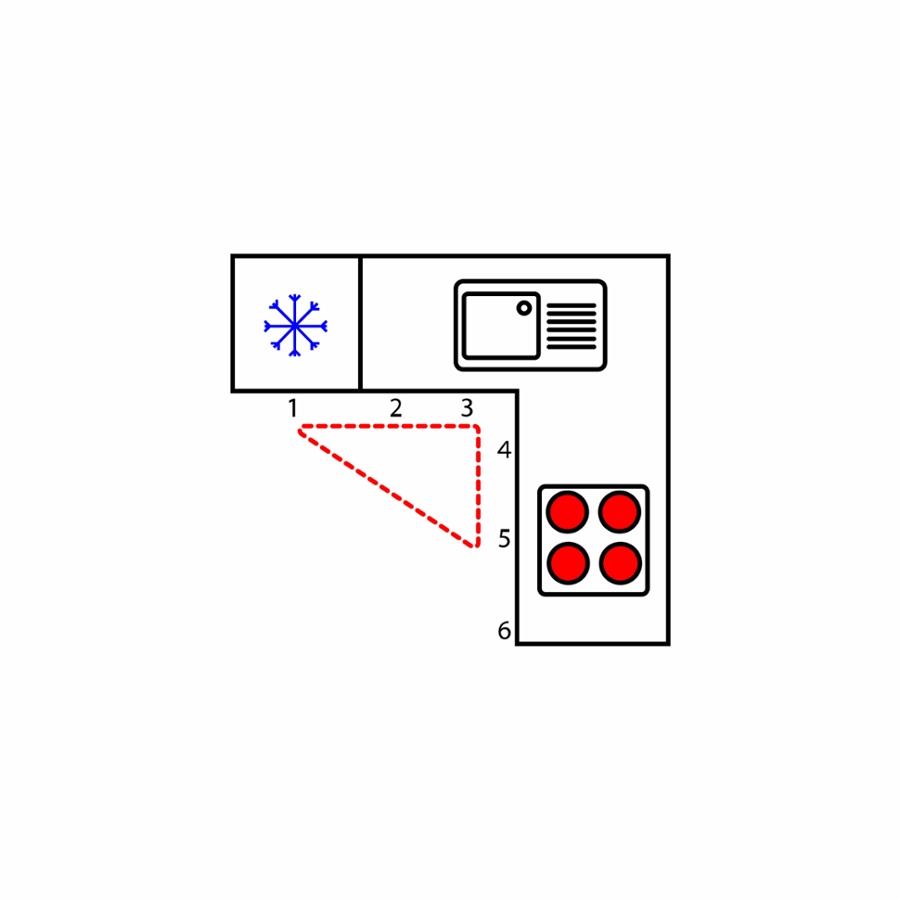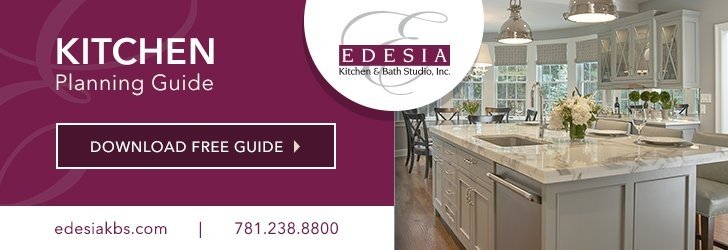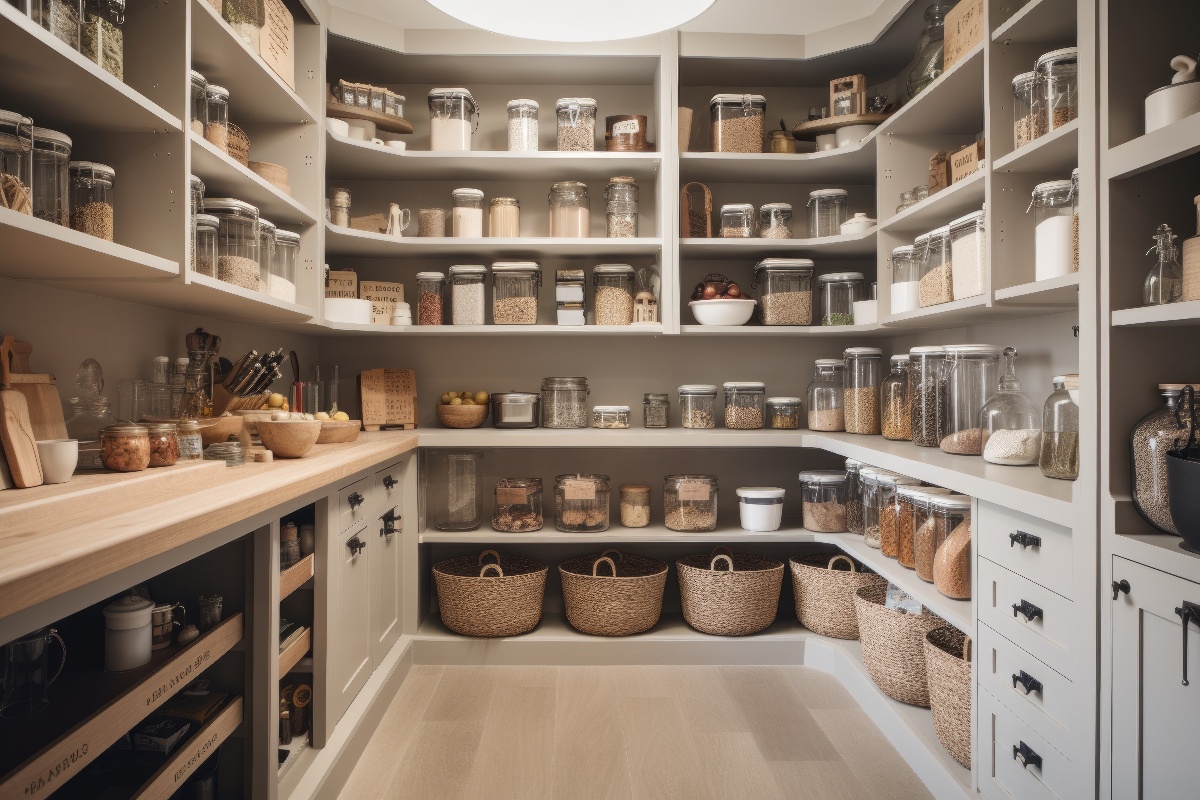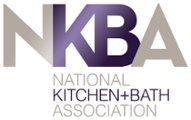How do you plan the perfect kitchen? What defines the difference between a kitchen that is a joy to cook in and one that feels cramped? It's not just the cabinet footprint or even the size of the kitchen.
You can find delightful and easy-to-use kitchens of every shape and size. It's really the ratio of space between the sink, fridge, and stove. These three key points are where you will spend the most time - and need room in-between for prep counter space. Too wide, and you'll walk marathons around your kitchen. Too narrow, and you'll find yourself crowded into a small corner during meal prep.
This is what is known as the Golden Triangle of kitchen planning. In fact, it's known by a few different names, but the rules are always the same.
- The Golden Triangle
- The Kitchen Triangle
- The Working Triangle
The Kitchen Triangle Ratio
The ratio of the kitchen triangle is based on the one-cook theory - that one person moves in a cycle between these three points as they prepare meals and clean the space. Fridge for ingredients, stove for prep, and sink for prep and cleanup. To keep everything within reach without being crowded, the kitchen triangle was discovered.
Here are the Kitchen Triangle rules:
- Each leg of the triangle is the distance between the
- sink and stove
- sink and fridge
- stove and fridge
- Each leg should be no shorter than 4 feet
- or the kitchen will feel cramped
- Each leg should be no longer than 9 feet
- or the cook will walk marathons
- Main traffic should not cut through the triangle
- The triangle should not be cut off by cabinetry or furniture
Designing a Kitchen Based on the Golden Triangle
- Sketch your kitchen
- Arrange your 3 points; fridge, sink, and stove
- Measure the distance
- Adjust if necessary
- Plan for a clear path
So how can you design a kitchen that is in harmony with the golden triangle? It's really quite easy.
Start by mapping out your kitchen floorplan. Choose the walls that will be lined with cabinets and where you want your island in a general sense. A free online floor planner tool, or just a piece of paper, is all you need for this part. Mark the dimensions of the room, as well as the general space.
Now arrange your fridge, sink, and stove locations in an approximate triangle of where you want them in your kitchen design. Remember, the distance between each should be between 4 and 9 feet. That's about one average human height of distance, for a quick mental reference.
Measure the distance between your points. If two are too close or too far, rearrange your design to balance the triangle. Make sure no cabinets, island, or furniture is in the path between any of your three points. Except for parallel kitchens, try to arrange for the main flow of foot traffic through the kitchen to avoid your triangle space.
The Little Details that Matter
Last but not least, make sure all the little details of your kitchen design are also in harmony with the triangle. Where will you be standing? Be sure your cabinets open toward you and not away from your primary meal prep areas. Where will you want shelves or hooks within arm's reach? Where would you prefer your pantry vs your dish shelves to be located in relation to the stove and sink?
These elements are essential to creating a kitchen that is a joy to cook in. Place your dishwasher a comfortable distance from the sink and your pantry a comfortable distance from the stove. Give yourself plenty of counter-space in between your triangle points for meal prep and think ahead even to how you want to clean your kitchen - since we clean as often as we cook.
Designing the perfect kitchen is all about understanding the natural flow when preparing a meal and cleaning up after. You want everything to feel natural, to open toward you, and with counter space exactly where you need it. Kitchen space planning using the golden triangle rule is the best way to begin your perfect kitchen design.
Contact us today to make your kitchen vision into reality with the help of design-builder architects and kitchen installation specialists.











