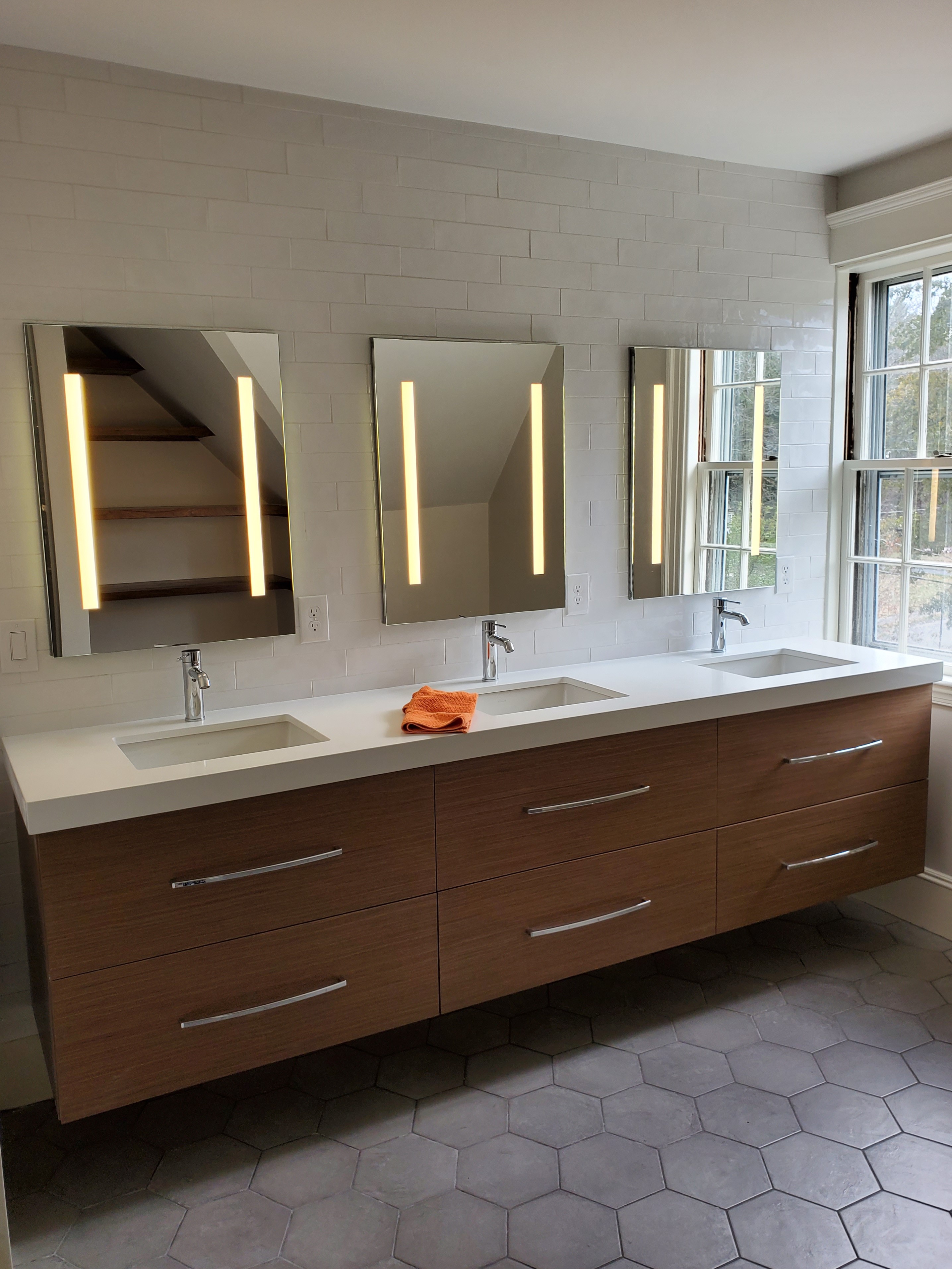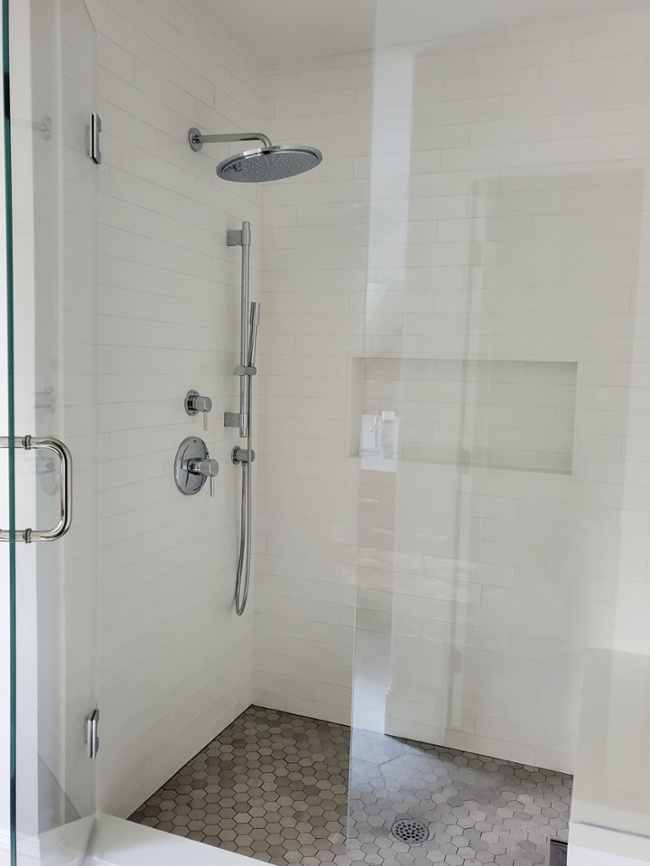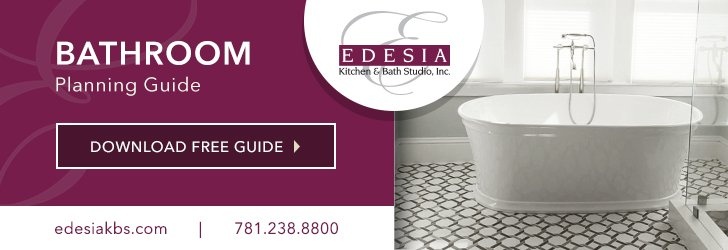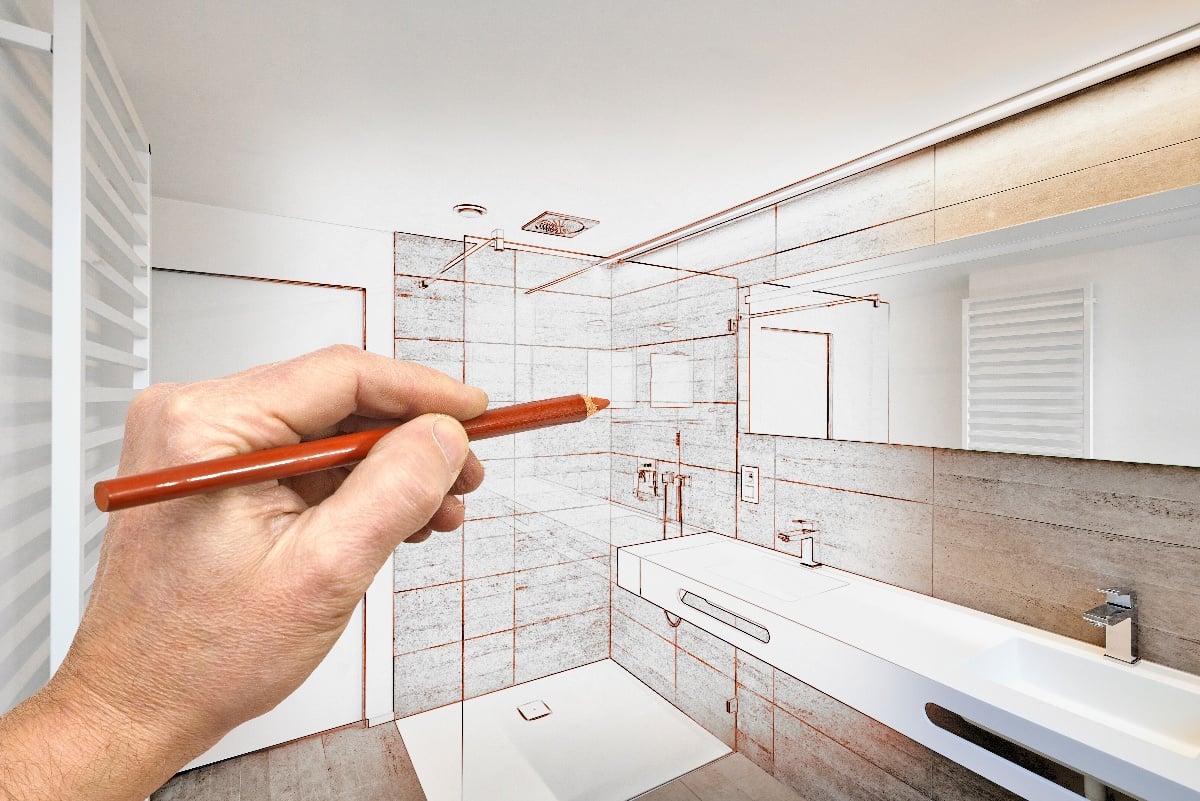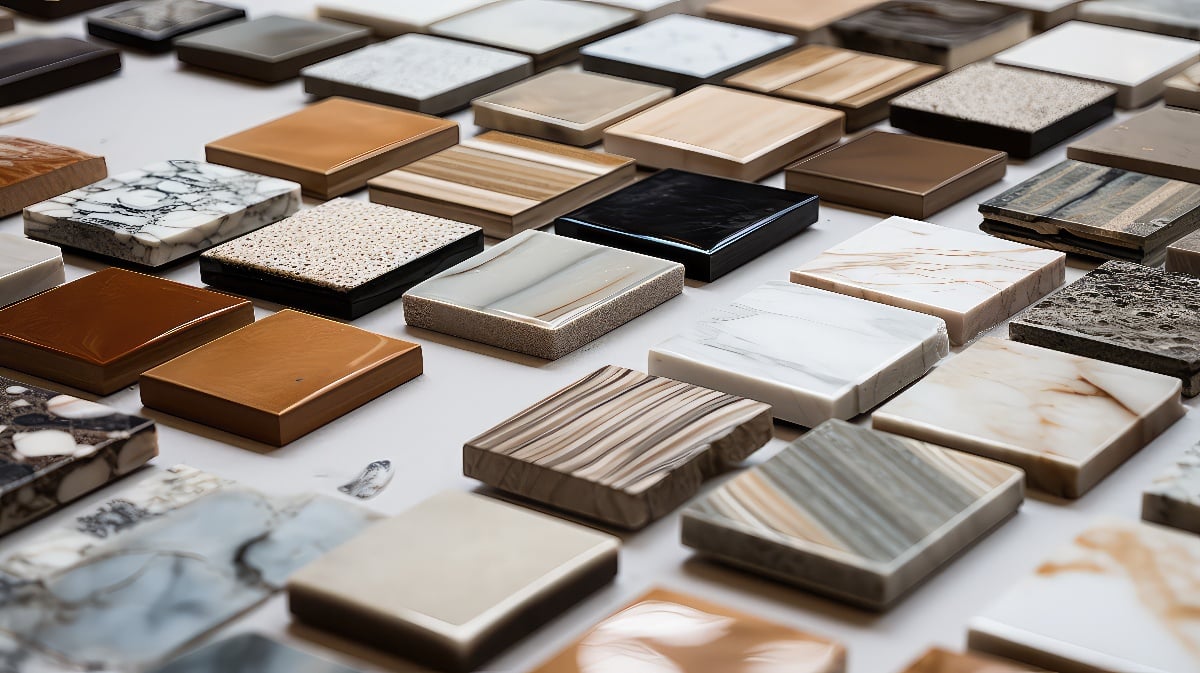This project was for 3 young girls while sharing a small bath, who needed to get ready for school at the same time. With their teenage years pending, the parents wanted them to have their own space within their new bathroom.
The major design change was to swap this bedroom location with one of the bedrooms.
The existing bathroom had 2 windows, and the bedroom only had one. Since this home is in the Weston historical area, adding a window or skylight would not have been an easy approval process. This bath space was better suited with only one window.
Determine Needs
We determined what materials were needed for this project's success:
- Easy Clean - Countertops that are easy to clean, and that they would not have to worry about. Single handle faucets to reduce the overall visual clutter
- Individual Space - Each child needed a space to store their own personal items.
- Some Privacy - Ideally, each child would like some privacy, even while in this shared space.
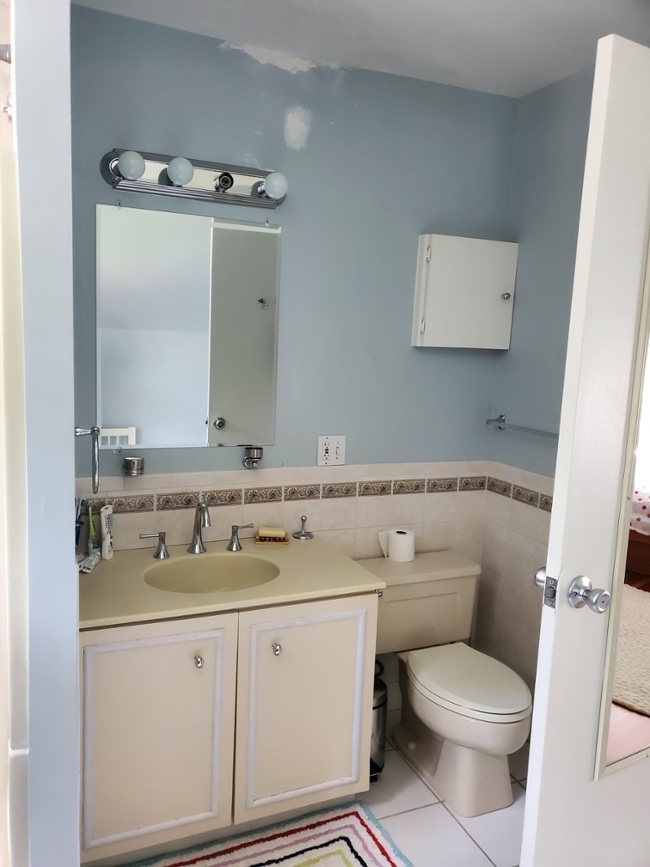 existing bathroom
existing bathroom
Our Solutions
The new space offered plenty of room for a triple vanity. The vanity space had clean flat veneered doors for easy clean-up, storage drawers under the three sinks, and three individual medicine cabinets with built-in lighting. The new vanity was a wall hung, offering easy clean-up beneath it and the modern look the European parents wanted in their style. The recessed medicine cabinets help reduce clutter on the vanity top. Each girl would have their own personal vanity space, sink, and storage.
A large walk-in shower with low iron shower glass doors and a ceramic tile floor. The large niche is to hold all those hair products! A separate toilet room offers privacy while giving the other girls access to the room.
How We Made it Better
We were able to offer the homeowner some additional perks to make this room even better.
For the door material, we used reconstituted walnut veneer, a sustainable alternative to natural wood. It is an easy-care material that gave this vanity the look of wood with a clean-lined surface, a nod to their European environmental lifestyle. A plumbing chase was added to the drawer, to not waste any storage space.
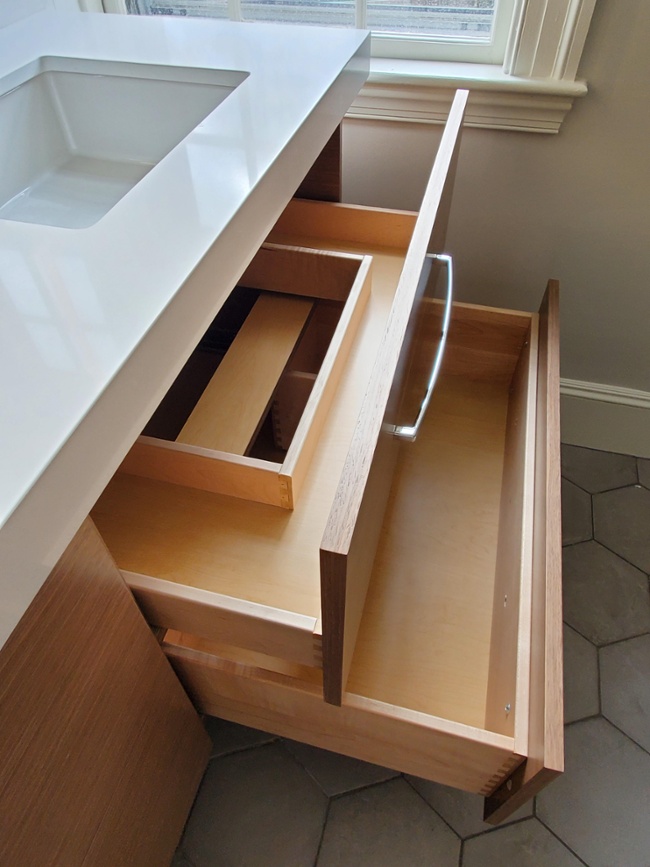
We added beautiful quartz countertops with a thick edge. These countertops are easy to maintain and can withstand daily use.
We kept our entire design bright, yet neutral so that it can grow with the girls as they get older. It is also not child-like so should the homeowner decide to sell, their resale value will not be diminished.
Can We Help You?
We are the experts in creating bathroom and kitchen designs. If you have a redesign or remodel, we can help answer your questions. Contact us to find out more!

