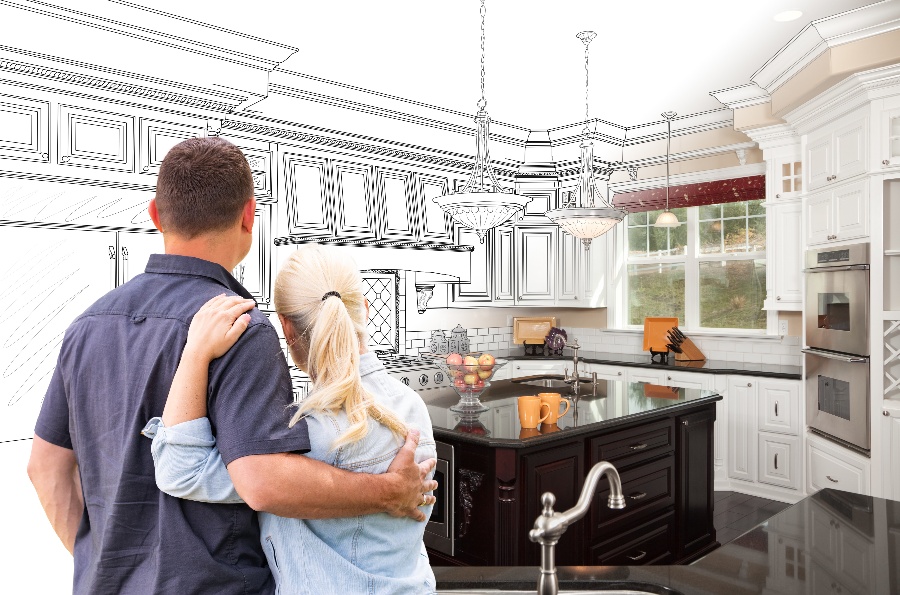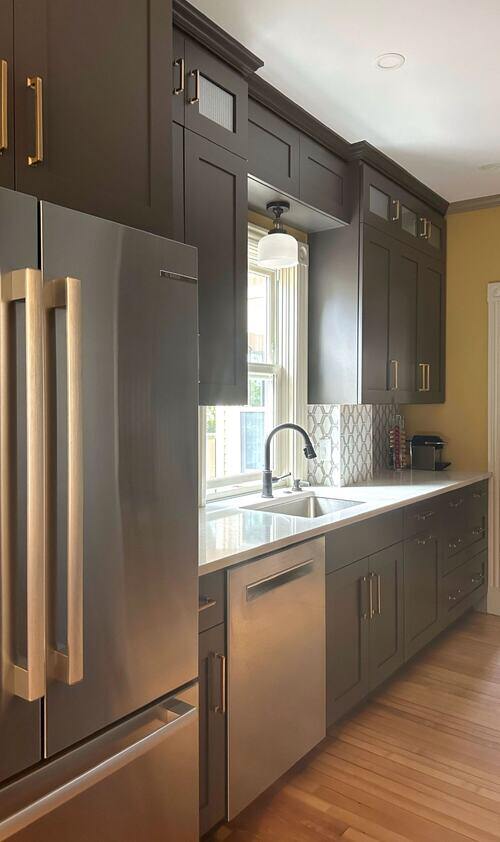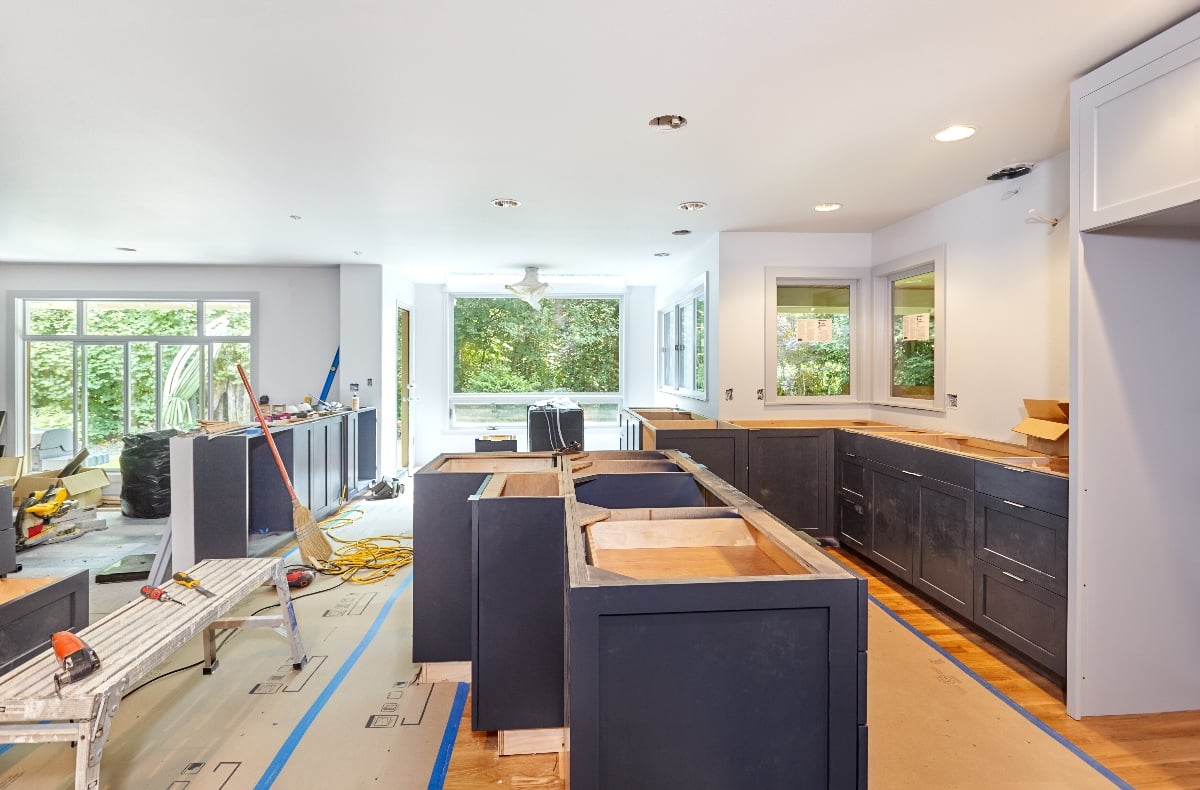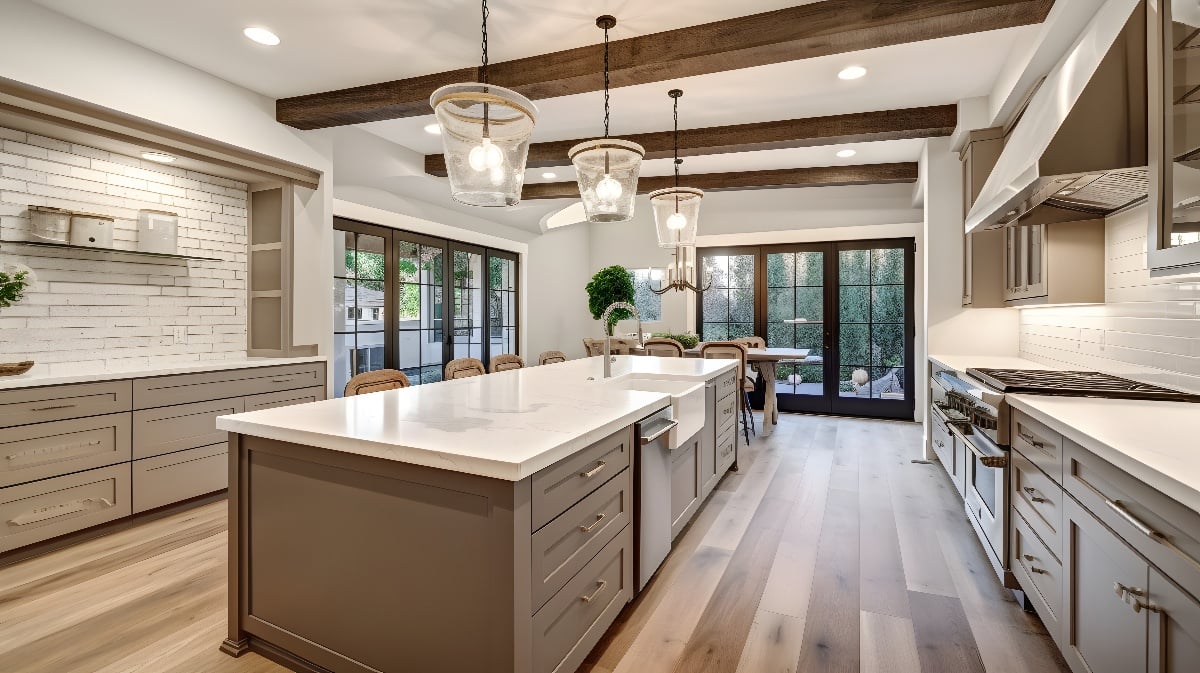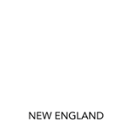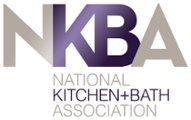The kitchen is perhaps the single most important room in your entire design. It is where meals are prepared, where the family gathers, and where a surprising amount of Holiday activity takes place.
Depending on how you like to live, the kitchen can become the center of the household or your private refuge where the backstage magic happens.
So it's no wonder that kitchens are the most common room to remodel in any community. Kitchen remodeling can transform your kitchen from a place you cook into the kitchen of your dreams.
The key to designing the perfect kitchen according to your personal vision of perfection is to ask yourself all the right questions and apply the answers to the space you have to work with.
Start With Your Kitchen Measurements
Naturally, you want to start with the space. The amount of floor and the shape of the room you have to work with will determine a lot about how you design your kitchen and what it can contain.
A larger kitchen or a kitchen that opens up into the public area will have more room for extra amenities, islands, wide walkways, and dining areas while a smaller kitchen may need to be designed with streamlined one-chef efficiency in mind.
Take note of both the space you have from wall to wall and the space left when you add the first layer of cabinets and appliances along your primary walls.
If you're working on a wall-to-wall design, it's worth considering whether a blank wall is to your liking or if every available wall should have built-in cabinets and appliances by the time you're through.
Map Your Kitchen in a Floorplan Designer Program
One of the best possible ways to visualize and plot out your kitchen design is to map it visually.
There are dozens of potential floor plan designer programs that might serve your purposes, ranging from free web tools to high-end architectural software.
Try out what's available to you, including professional tools that might be accessible through your remodel team who may offer floor plan designer services to clients.
Consider Your Favorite Kitchen Workflow
Now that you've covered the basics, it's time to start envisioning the kitchen of your dreams. The most important thing of all is how you prefer to use your kitchen.
When you cook, consider how many burners you like to use and the types of stove you've enjoyed using most.
Consider if you would like to regularly use a toaster, blender, wok, and other specialized kitchen appliances that might be built with their own special bays or docks in your custom kitchen.
If you would like a special double-stacker oven or a cooktop built into your island so you can chat with your kids while making the morning pancakes.
Think about the way you move through your kitchen. Whether you'd like everything with arm's reach of a small area if you enjoy having several available workstations.
Where you want the sink, or if you want multiple sinks. And don't forget that the dishwasher door, oven door, and fridge doors will need a comfortably wide space to open.
Your kitchen workflow should shape how you design the kitchen with visual elements as the secondary element.
Walkway Width and Multiple Chefs
Another important thing to ask yourself when designing your kitchen layout is how many chefs will be in the kitchen at once.
Some kitchens are perfect for one efficient chef but a nightmare of tangled elbows for two people trying to work in tandem.
Other kitchens seem made for family cooking projects with wide walkways and multiple workstations at the sink, stove, and countertops because they were, in fact, designed for families of chefs working together.
Walkway width factors importantly into this as well. Your personal preference for elbow-room, whether there will be a wheelchair chef in the mix, and room for swinging appliance doors will factor into the amount of open floor space you need between the many wonderful kitchen appliances and counter spaces you design.
Entertainer Kitchen vs Cozy Privacy
Is your kitchen open or closed? Entertainer kitchens usually feature an island or a wrap-around bar where your family members can gather and watch you cook like your cooking show audience.
These open-plan socialite kitchens are incredibly popular right now and will certainly raise appraisal value of your home, but some chefs alternately prefer the kitchen to be their personal refuge.
If you enjoy the magic of cooking privately in your own little kitchen-world and presenting beautifully complete dishes to family in the dining room, then you can prioritize putting the counters wherever works best for you without worrying about a kitchen-dining space or an island for kitchen spectators.
Your Kitchen Design Vision
Now that you've thought about form and function, it's time to think about your vision of kitchen decor.
Everyone has their own personal idea of what a beautiful kitchen looks like. Maybe your perfect kitchen is a classy black & white design with clean lights and a subtly dark theme that always makes you feel super cool in the kitchen.
Or maybe you're dreaming of a gleaming cream kitchen with frosted glass cabinet doors and beautiful underlighting.
Perhaps you have a steam-punk kitchen with antiqued bronze fixtures and fun spinning dials on all your appliances or you want a gleaming stainless steel kitchen that is so sleek it would be the envy of chefs from year 2250.
It can help to collect example photos of kitchens that have been designed in your ideal style, then translate that style to the floorplan, counters, and appliances you've already mapped out for your kitchen.
Consult with Your Team and Get a Quote
Now that you have everything you need for your kitchen design, it's time to consult with your contractor.
Listen to what they have to say about the work that needs to be done to make your dream kitchen a reality and take notes.
Here is where you start working with your remodel team to select the real materials and finishes that will be used in your kitchen.
It's time to pick the material for your counter-top, choosing between color, finish hardness, and scratchability.
Choose the type of wood you want for your cabinetry and the finish or paint you want them completed and sealed with. Choose the fixtures that will make you happiest, and take some time with appliance catalogs before making your final decisions.
When everything is hammered out, your contractor will give you a quote and you can start planning for the work ahead.
If you've gone through the thought process for the perfect kitchen design you're dreaming of, contact us today so we can help you make that dream a reality.

