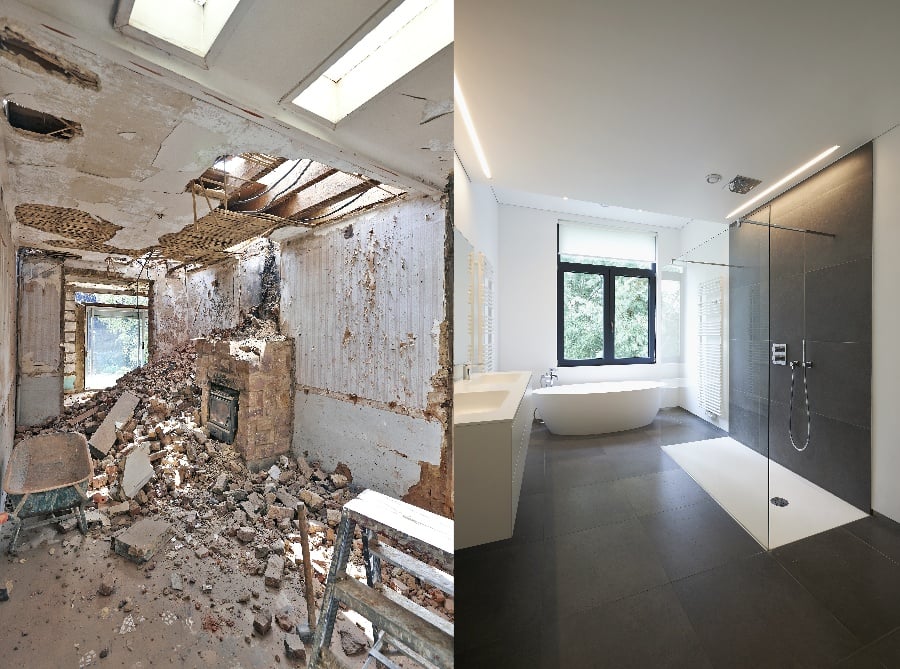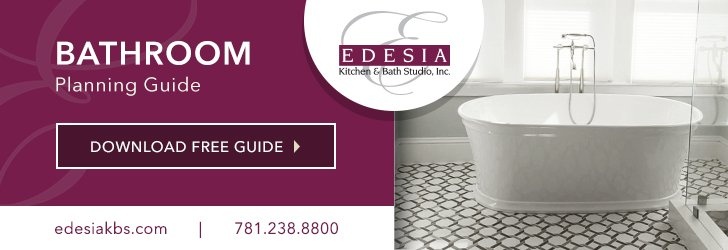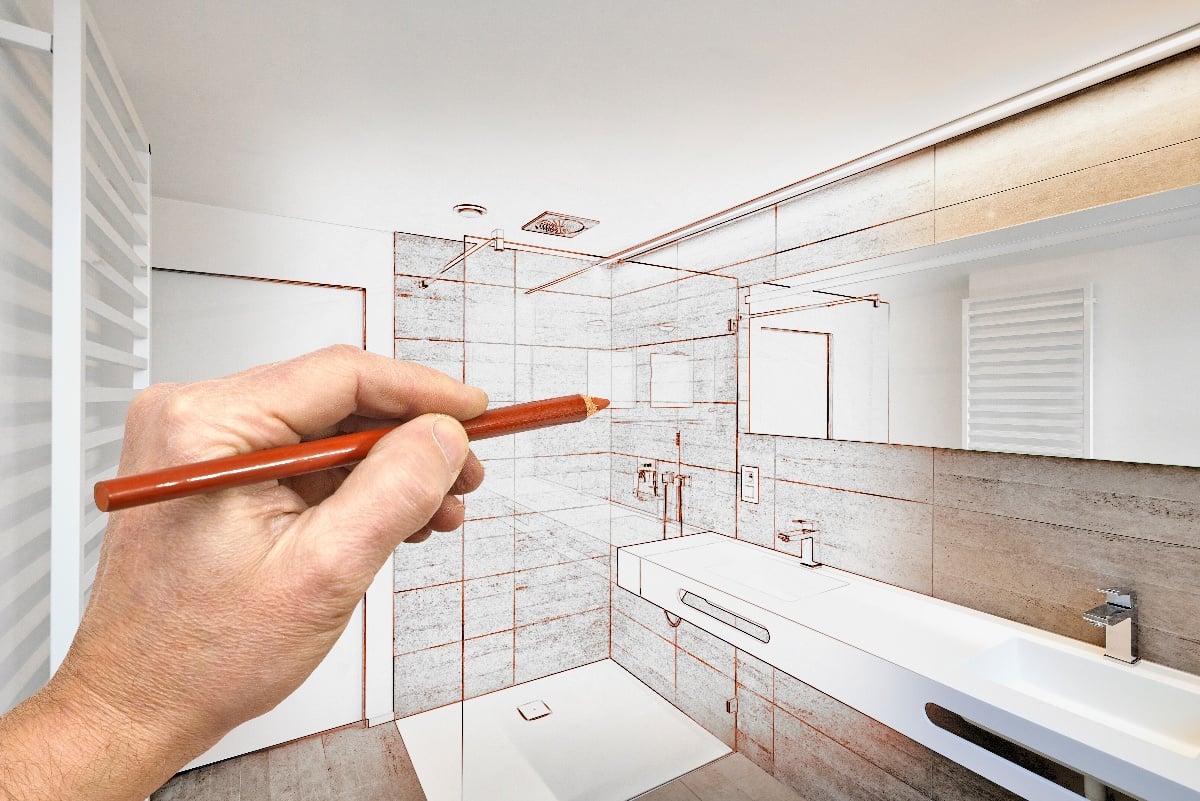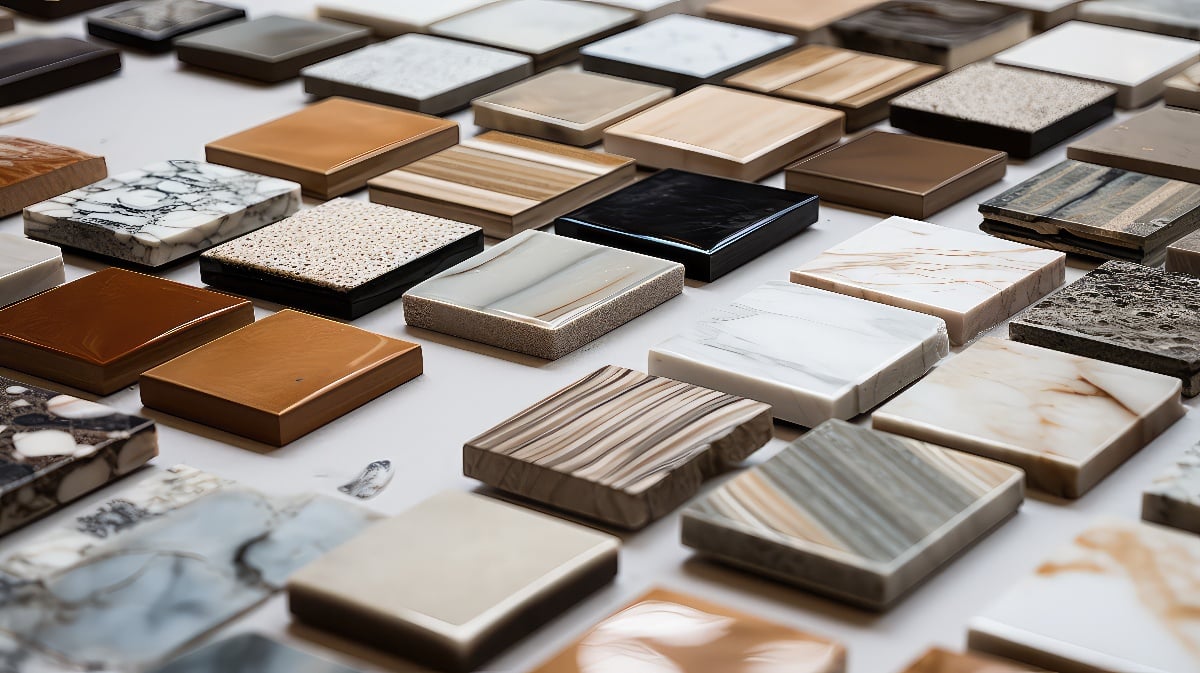Bathroom renovation is an essential part of making a house your own. The design of a bathroom is such a personal choice.
Of course you want to decide between a garden tub or a walk-in shower, or make room for both. Of course you want to decide the color and style of the room in which you must relax the most.
It is practical to combine your bathroom renovations into one big project, like replacing the tile, the sink, the floor, and the lighting all in one go. But in what order should you have bathroom features installed?
Should you start easy and advance or start deep and work your way out? Today, we're here to help you organize your remodel in the most practical order for a bathroom renovation.
Take Measurements of Everything
First, measure your room. measure wall to wall. Measure floor to shower, and the shower edge-to edge. Know the space the tub takes up. Know the dimensions of the toilet, cabinet, and sink.
Know how big the mirror is, and how big the wall space is above cabinet level. Know exactly where and how big the window is. Take measurements of everything.
We advise both a laser-ranging tool and a tape measure to take quick and accurate measurements of your bathroom.
Build a Virtual Map of Your Bathroom
The best way to store your measurements is a virtual map of your bathroom. There are many simple architectural web programs that can help you quickly visualize both your current and potential bathroom designs.
Create a room of the same dimensions, place the counter, shower, sink, tub, toilet, door, and any other features. Then start making changes.
From brief research, Homestyler.com is the most approachable and full-featured of the top-10 options.
Work from Depth to Surface
- Plumbing
- Lighting
- Drywall
- Built-In Storage
- Paint
- Storage
When the time comes to open up your bathroom and install new features, go deep first. This makes practical sense for a complete project plan. Anything that goes into the walls goes before finishing touches.
Water comes before electricity, because leaks are likely during installation and expansive shorts are not. Built-in structure goes before finishes and paints. With this approach, you will never accidentally damage previous work.
Install from Top to Bottom
In the same vein, you want to plan your projects from the top to the bottom. Start with any work that involves the ceiling, like light fixtures and painting. Then do the walls and any new installations.
Finally, install or refinish your floors. This way, you don't drip ceiling paint on your new walls or scuff new floors with a fixture installation.
- Ceiling
- Features
- Walls
- Fixtures
- Floors
Clean Up Thoroughly
Once all the official work for your renovation is done, clean up is very important. We're not just talking about clearing away packaging and sweeping up dust.
Take the time to scrape away excess grout, tidy up paint drips, and polish your surfaces. This bathroom renovation was to make the whole experience better for you. It should be perfect right down to the grout lines.
Decorate with Art and Bottles
Finally, you're ready to decorate. Once all the paint has dried, bring in the decor you want to add.
Hang decorations on the walls, add bowls of flowers or fragrant soaps, and hang decorative towels on your freshly installed towel racks.
In addition, you can use your toiletries as an opportunity to decorate. Invest in lovely refillable bottles and dispensers.
Remodeling In Order
A remodel can happen at any depth or height, at any time. You can change one thing or a dozen features. When a project is planned together, it's important to do everything from the inside-to-surface and top-to-bottom.
Contact us today to consult on your bathroom renovation plans!












