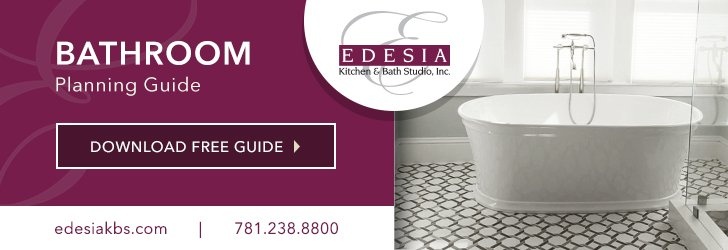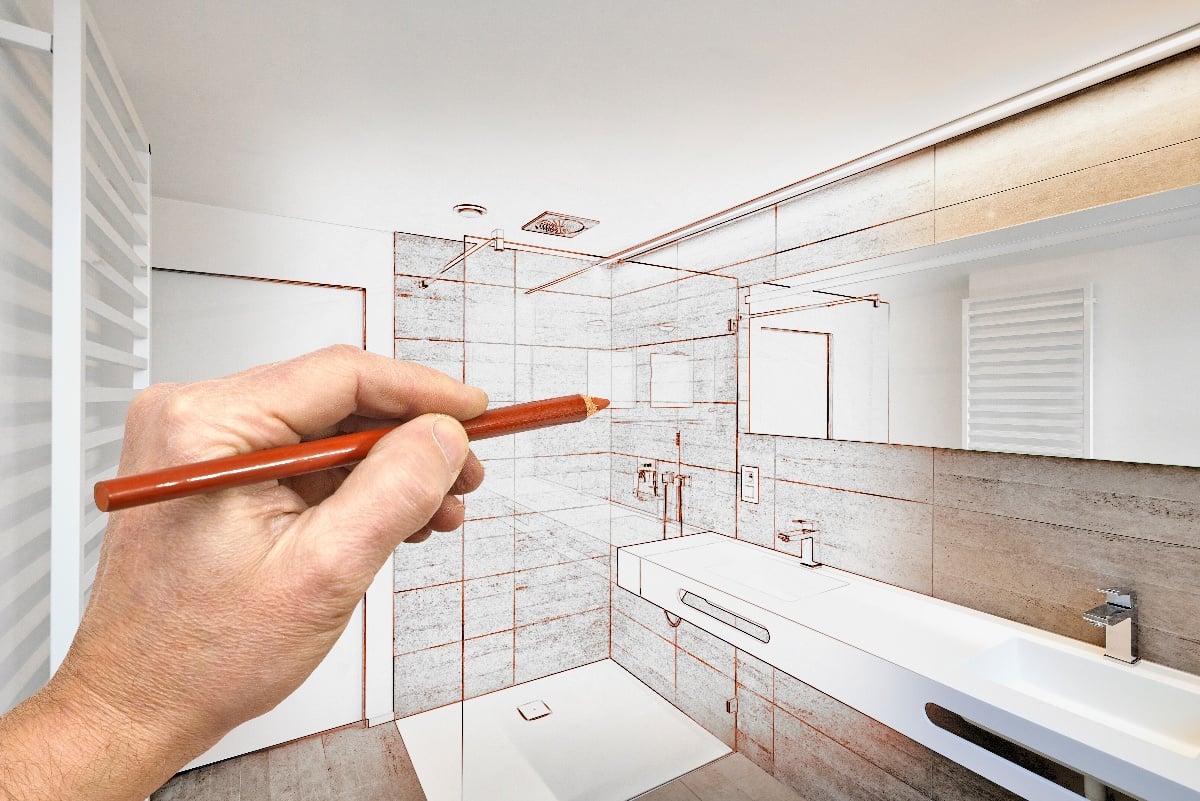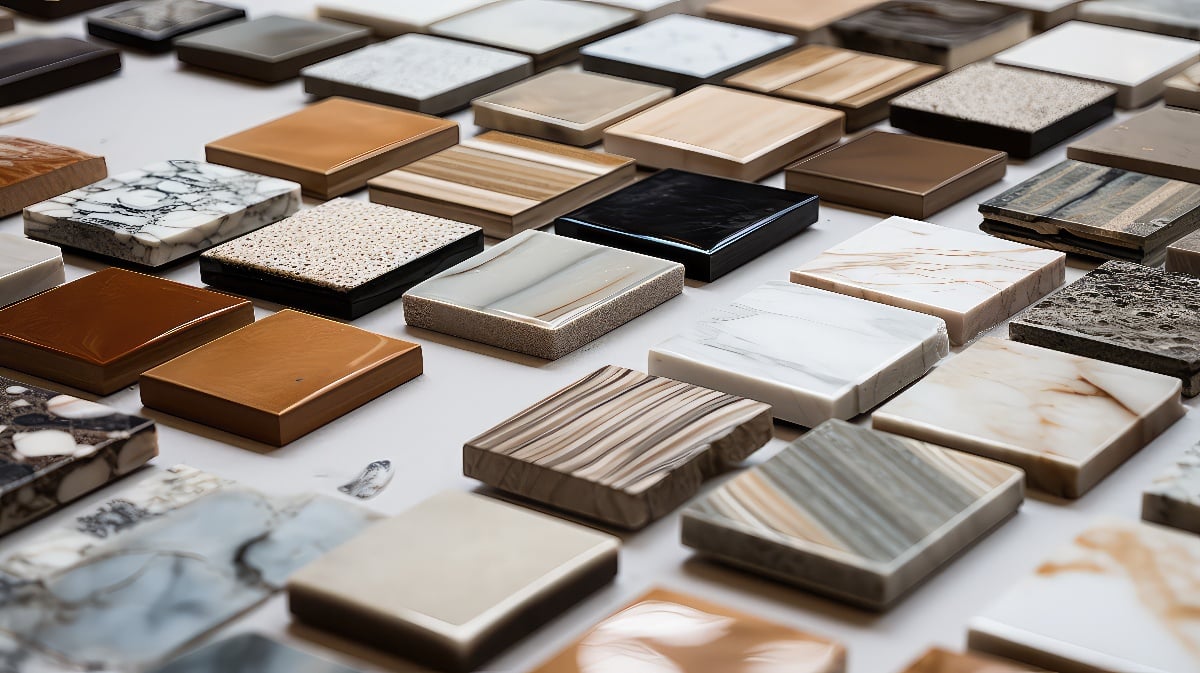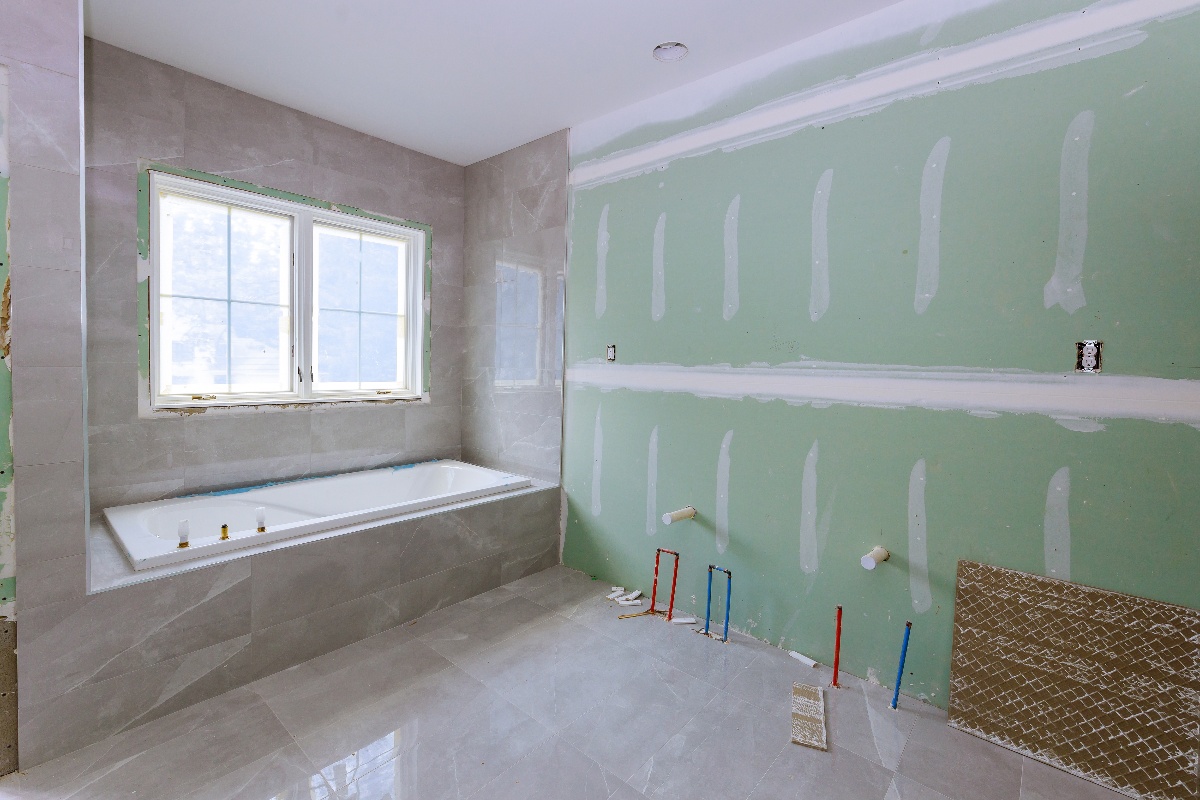Many homeowners convert a bathtub into a shower for convenience. They are not using the bathtub, and a quick shower may be all that is needed in the morning or evening. A shower can also save on water and heat compared to a bathtub. A modern shower and remodeled bathroom can also add value to an older home.
A curbless shower may be necessary for someone with limited mobility. This is a component of Universal Design that allows easy access for people of all sizes and physical conditions.
The bathroom that will be converted is often a small 8x5-foot space with a tub, a toilet, and a small vanity or pedestal sink. You may have a tub with shower head, but it is outdated. You want a walk-in shower and a new look. Furthermore, you may want to change all the bathroom fixtures for a complete remodel.
Tear Out The Tub
The first step in the remodel process is, of course, to tear out the bathtub. The tub may have been installed and attached to the flooring. The tub is also connected to the plumbing lines. Even a claw-footed tub is connected to the plumbing.
This is often a job for a professional contractor familiar with the process of removing old bathroom fixtures. In addition, a contractor will be able to help you dispose of the tub. This is not an easy item to take to a dump site.
You will have the bare floor beneath the tub and a drain hole remaining. You will also have the holes for the spigots in the wall where they connected to the plumbing pipes. A plumbing contractor will probably be needed to relocate the drain and connections for the new shower head.
Decide on the Floor and Wall Coverings for Your New Shower
The next step is to find the floor and wall coverings that will work with your new shower. There are many styles of tile that will give new life to your shower and bathroom. This includes non-slip, moisture resistant tile floors for the shower and the entire bathroom. There are various tile designs available for the shower walls that can be carried through to the rest of the bathroom. This includes special decorative tiles that add color and style to bathroom walls.
You will learn about the various types of showers available for the space. This can include a low curb or curbless shower, a glass enclosed unit, or a shower with a curtain. Your decision will be based on the size of the new shower. You made need to make the bathroom accessible for an elderly or handicapped person.
Accessories
Special accessories will modernize the shower and the bathroom. You may install a shower head that gives you a steam shower in addition to a normal flow of water. There are many different shower spigots available. You may want two spigots at different heights.
You may also want to put in shelves, a niche, or alcove for shampoo and soap. Furthermore, you may want to install dispensers for these products. A shaving mirror and ledge for a razor and shaving cream is another option. A shower seat can be built into the wall.
Grab bars may be installed for balance for everyone.
Your bathroom may have a window in the tub or shower wall area. This is found occasionally in older homes. You may need a special window treatment that assures privacy while it offers a view.
Contact us at Edesia Kitchen and Bath Studio to schedule a free consultation. Learn about the variety of flooring and wall coverings available for your new shower and bathroom. We will coordinate the entire project for you.











