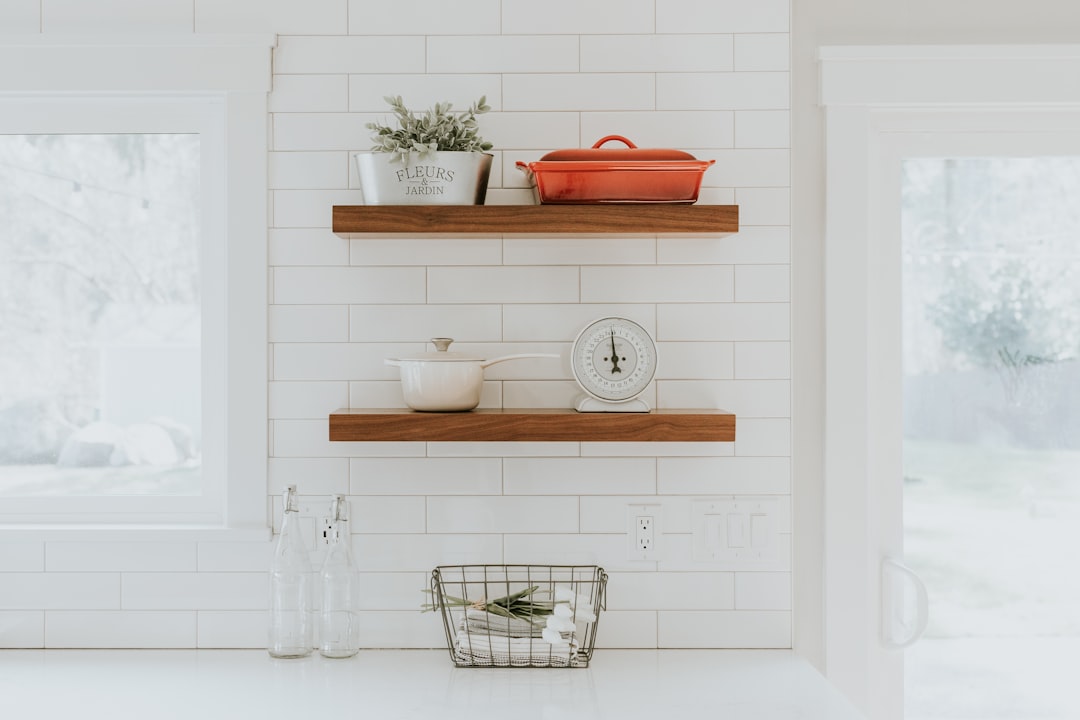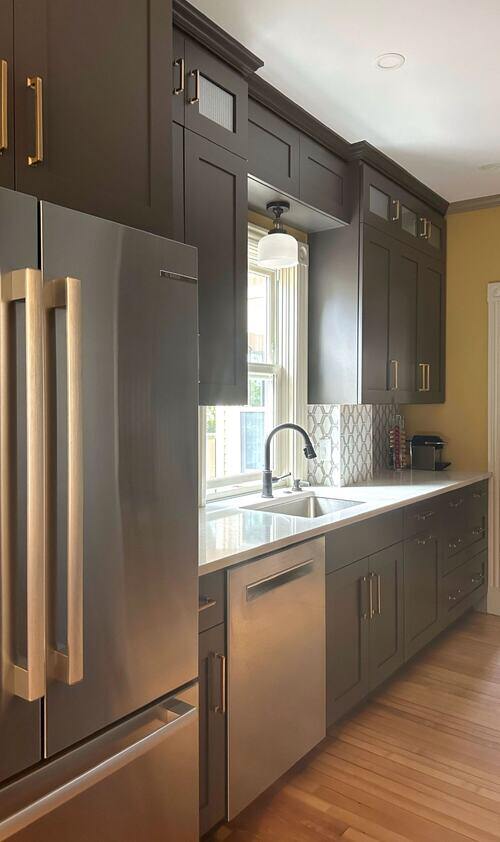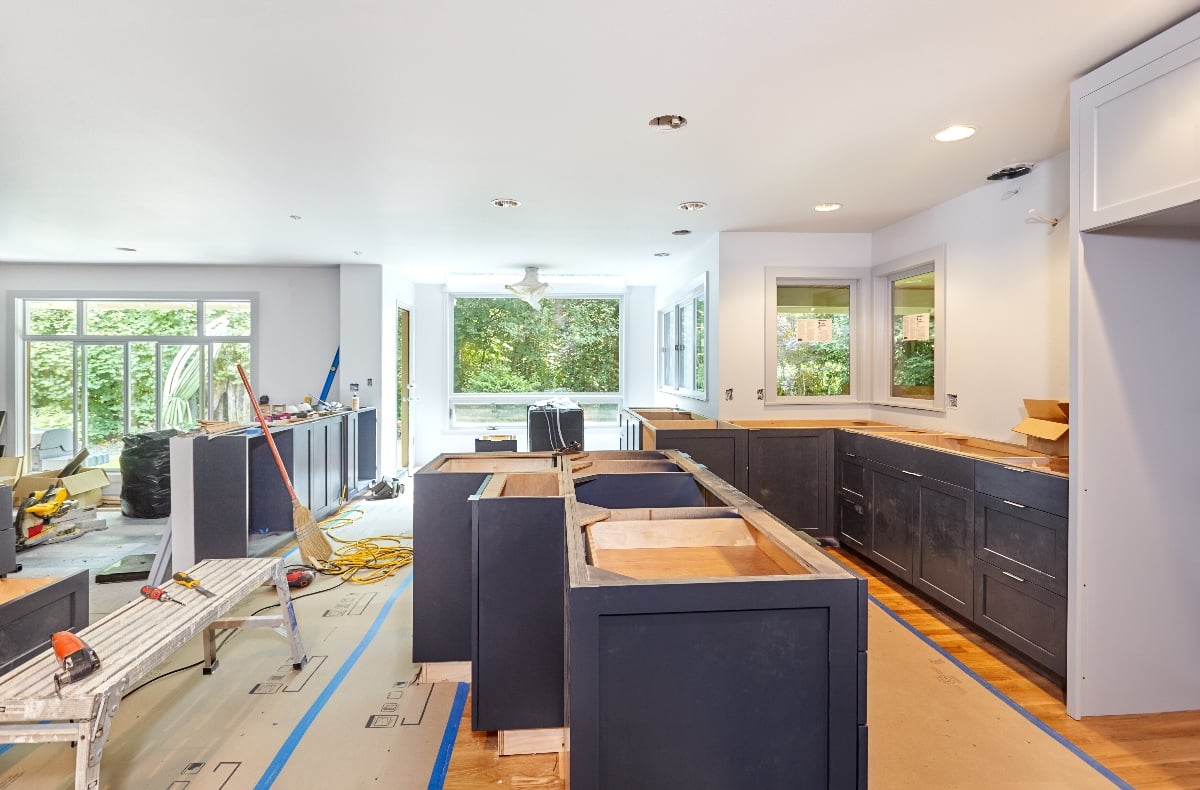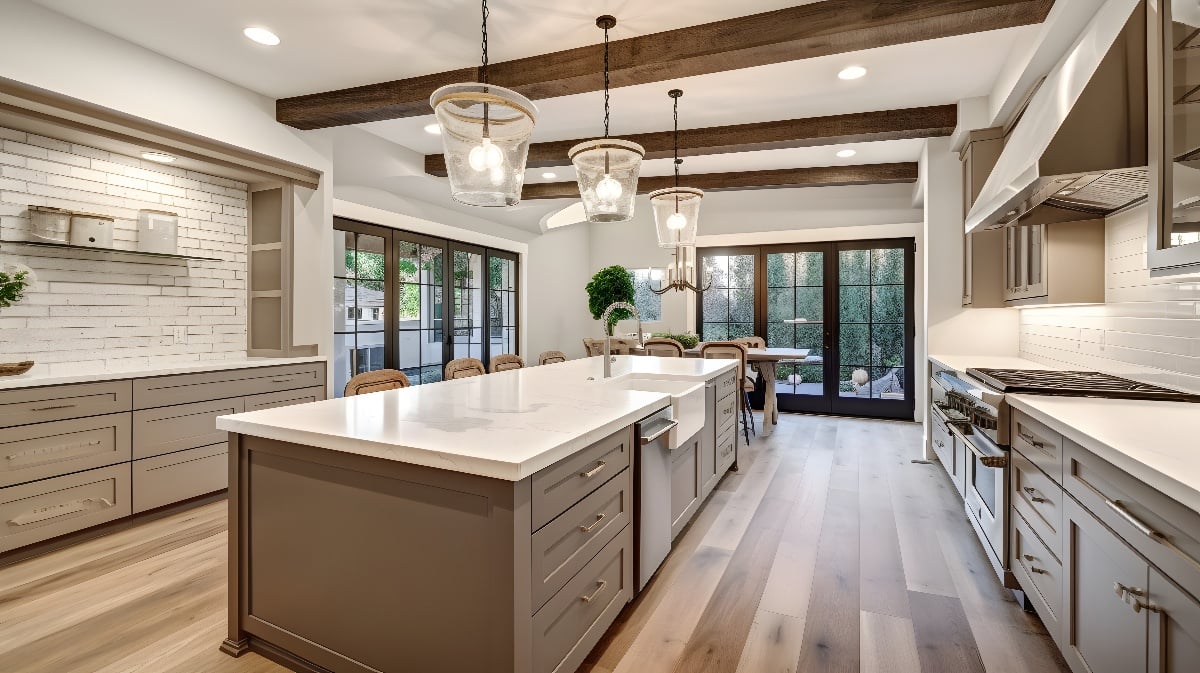Overview of Challenges in Utilizing Awkward Kitchen Spaces
Small apartments in urban areas often come with the challenge of awkward kitchen layouts, where space optimization is crucial for functionality and aesthetics. These kitchens may have limited floor space, oddly shaped corners, or an impractical arrangement of appliances, posing a challenge in creating an efficient and visually appealing cooking area. To address these challenges, individuals must explore innovative and unconventional solutions to make the most of the available space and improve the overall functionality of the kitchen.
Moreover, the issue of wasted space in kitchens is a prevalent concern that can hinder the organization and usability of the cooking area. Many kitchen layouts do not effectively utilize the available space, leading to cluttered countertops, overcrowded cabinets, and underutilized areas. It is essential to recognize the importance of maximizing every inch of the kitchen and employing smart storage solutions to overcome this challenge. By identifying and capitalizing on these unconventional storage opportunities, individuals can transform their awkward kitchen spaces into efficient, well-organized, and stylish culinary environments that meet their needs and preferences.
Strategies for Making the Most of Awkward Kitchen Layouts
When it comes to making the most of awkward kitchen layouts, it's essential to think outside the box. Small apartments in the city often have challenging kitchen layouts, but simple ways to work around these awkward spaces do exist. For instance, considering a kitchen with a view and an open floor plan can help in making the space feel less cramped and more open. Additionally, planning for a multi-purpose space allows for flexibility, making the most of every inch available.
Another strategy involves getting innovative with the use of small segments in the kitchen. Professional kitchen planners suggest creating extra surfaces by utilizing small segments effectively. This could be as simple as adding a narrow shelf or a pull-out countertop in an otherwise unused area. By doing so, even the most awkward corners and gaps in the kitchen can be transformed into functional spaces for storage or meal preparation.
Moreover, incorporating narrow gaps for specific storage needs is a practical solution. For instance, these gaps can be utilized for wine racks, tray storage racks, or even small shelving units to store frequently used items. This not only maximizes the available space but also brings a touch of creativity to the kitchen, making it more personalized and functional. By employing these strategies, homeowners can maximize the potential of their kitchen spaces and make them more efficient and enjoyable to use.
Innovative Storage Solutions for Unconventional Spaces
When it comes to maximizing space in an awkward kitchen layout, innovative storage solutions play a crucial role in making the best use of every corner and nook. For instance, one simple yet effective idea is to utilize narrow gaps for wine racks or tray storage racks, turning seemingly unusable spaces into functional storage areas within the kitchen. This not only optimizes storage but also adds a touch of uniqueness to the kitchen's design.
Furthermore, the concept of utilizing shelves instead of cupboards can revolutionize the storage dynamic in a kitchen. Shelves not only provide easy access to items but also create a visually symmetrical and open look, making the kitchen appear more spacious and organized. Incorporating extending rails for hanging utensils or tea towels, organizing drawers with placement dowels for more room, and adding under-sink drawers to store bins out of sight are additional innovative strategies for maximizing storage in unconventional kitchen spaces. By implementing these creative ideas, homeowners can transform their kitchens into efficient and aesthetically pleasing spaces, despite any layout challenges.
Functional and Stylish Utilization of Awkward Spaces in the Kitchen
When it comes to awkward kitchen layouts, there are plenty of creative ways to make the most of unconventional spaces. One practical and stylish solution is to transform small, shallow closets into hidden home office spaces with desktop surfaces and shelves for storage. For example, by adding a built-in desk and shelving unit, a small closet can be converted into a functional workspace, providing a convenient area for organizing paperwork and office supplies, while making the most of the otherwise underutilized space.
In addition to repurposing closets, another innovative approach involves making use of unsightly features in the kitchen. For instance, disguising an unsightly radiator with vented woodwork and sprucing it up with artwork and practical hooks can add both functionality and aesthetic appeal to the space.
By concealing a radiator with a decorative cover and utilizing the top surface for displaying artwork or hanging kitchen utensils, the otherwise awkward and unattractive area becomes a stylish and functional focal point in the kitchen. These examples highlight how creativity and practicality can be combined to effectively utilize awkward spaces in the kitchen, turning them into valuable and visually appealing areas within the home.
Stylish and Practical Utilization of Other Awkward Spaces
When it comes to maximizing space in the kitchen, utilizing the area behind a door can be a game-changer. This often overlooked space can be transformed into a functional area by installing a slim, compact storage unit for spices, cookbooks, or even a mini pantry. For example, a narrow rolling cart with multiple shelves or a customized spice rack can fit perfectly behind a door, making the most of this often wasted space. By doing so, you not only free up valuable space elsewhere in the kitchen but also keep essential items within easy reach while maintaining a clutter-free environment.
In addition, adding a window to bring in more natural light can significantly enhance the ambiance and functionality of a kitchen. Natural light not only creates a welcoming and pleasant atmosphere but also makes the space feel larger and more open. Professional assistance can be sought to strategically incorporate a window, such as a skylight or a picture window, to introduce ample natural light into the kitchen area.
The infusion of natural light not only illuminates the kitchen but also brings a sense of the outdoors inside, making the space feel more inviting and visually appealing. These strategies not only contribute to the practical use of awkward spaces but also add a stylish and functional dimension to the kitchen, enhancing its overall appeal and usability.
Conclusion and Encouragement for Implementation
In conclusion, it's clear that making the most of awkward kitchen spaces is a challenging yet exciting endeavor. By prioritizing a kitchen with a view, open floor plans, and multi-purpose spaces, homeowners can transform their small and awkward kitchens into efficient and inviting spaces that cater to their needs. For example, incorporating a kitchen island with additional space around it not only creates a functional work area but also enhances the overall layout of the kitchen, making it a versatile and practical space for cooking, dining, and socializing.
Furthermore, the possibilities for utilizing narrow gaps, such as installing wine racks or tray storage racks, offer innovative storage solutions that maximize every inch of the kitchen. For instance, by creating custom extending rails to store tea towels, homeowners can keep essential items within reach while maintaining a clutter-free kitchen environment. Additionally, the integration of under-sink drawers not only hides unsightly bins but also maximizes storage capacity, ensuring a seamless and organized kitchen space.
With these creative solutions and practical tips in mind, readers are encouraged to take the initiative in implementing these strategies to overcome the challenges posed by awkward kitchen layouts. By doing so, homeowners can elevate their kitchen experience, making it a space that strikes the perfect balance between functionality and style, regardless of its size or layout.












