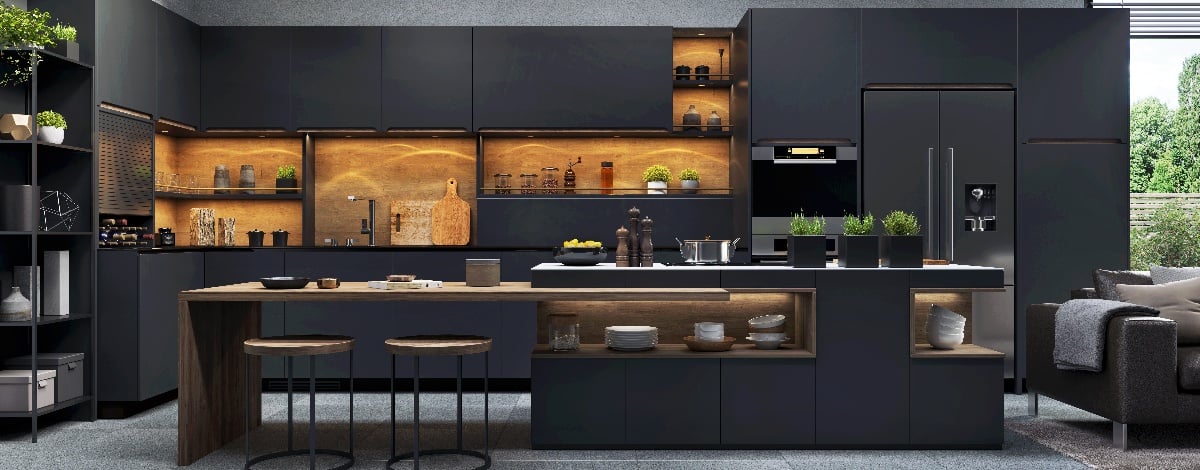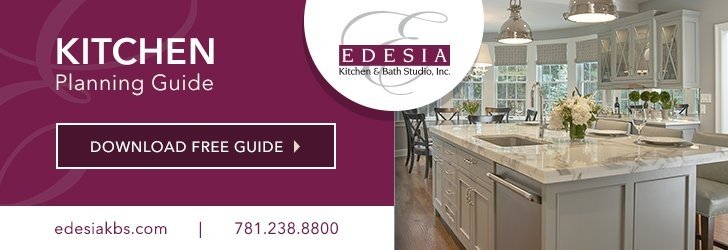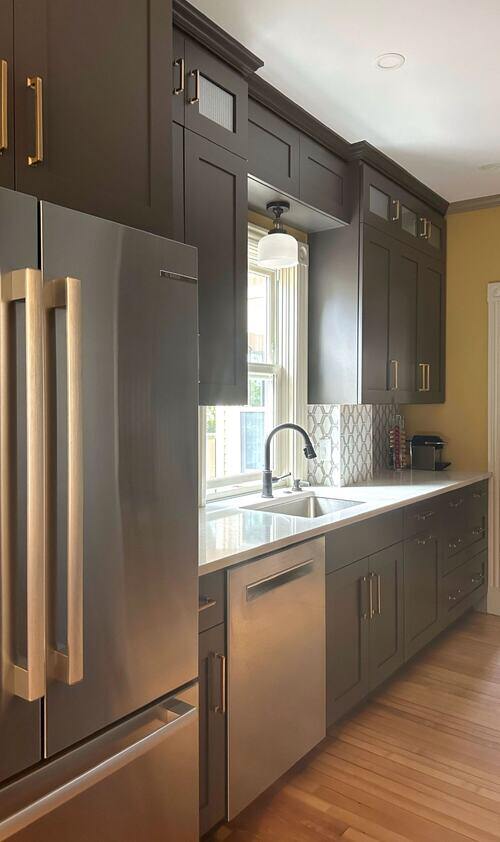Over the past few decades, kitchens and floorplans have been opening up. Once, there was a time when the family room, parlor, dining room, and kitchen would be four separate rooms. Today, families prefer open spaces where shared rooms flow naturally with little to no barriers in between. Separate rooms like the parlor and dining room are now a thing of the past, but families still need a place to gather for shared meals.
The latest trend in dining space grows from the open-floorplan love of the kitchen island. Islands have long become a hub of family activity where family members can spend time with the chef doing homework or chatting in the welcoming nexus between the kitchen and the open-plan living room. Let's dive into an exploration of this trend.
What is a Kitchen Island Dining Table?
A kitchen island dining table is exactly what it sounds like. The idea is rooted in the fact that many families will eat at the island because it is a friendly, casual, and conveniently located space in the home. But why have just two or three seated spaces? Instead of simply placing barstools on one side of the island to keep the chef company, dining table island extends the original kitchen island design to create an elegant table that is part breakfast nook, part dining room, and the ideal hub of family activity.
There are several different styles that transform this central premise into an elegant extension of the island into a welcoming shared dining surface.
Extra Long Island with Bar Seating
The original model of this kitchen dining innovation is to make your island extra long, with space below the countertop on one half to allow for more comfortable seating. Depending on the height of your island and tabletop, the chairs will either be normal dining chair or raised bar seating chairs. The extra-long island allows for easy flow from food prep to food serving and the island can also serve as a sidebar. With kitchen-side chairs removed, the extra surface can also become more prep space during big recipes or hosting multiple chefs.
Polished Hardwood Table Extension from the Island
One of the most elegant variations involves a polished hardwood tabletop that extends from the sealed stone counter of the island. The wood marks the difference between the island and the dining table, adding a sense of formality to the fusion furniture design. The wood dining table surface can be the same height, taller, or lower than the countertop depending on the family's dining and stylistic preferences.
Slide-Out Table Seating
If you like a tidy and convertible kitchen design, you might enjoy a slide-out table setting. Slide-out surfaces can help to quickly transform your kitchen, adding prep space or, in this case, dining space instantly while leaving your floorplan clear when the table is not in use. Slide-out dining tables in the kitchen island tend to be solid blocks of wood with drop-down legs in which everything falls into place.
L-Shaped Table Extension from the Island
Another interesting variation is the L-shaped or perpendicular tabletop. In this case, the table extends from the island at an angle, allowing a more dynamic use of space and differentiating between the kitchen island and the dining table. L-shaped island tables can enhance the flow and emphasize how the kitchen island can serve as the sidebar for the table when a meal is being enjoyed as a family.
Island Booth Seating
The final variation is uniquely interesting, in which the island is used as backing for booth seating and a separate table is used. This can be particularly cozy if you have an inverted L-shaped island facing a corner kitchen, so that the dining table fills out the squared space on the other side.
Create a Welcoming Kitchen Island and Dining Table with Edesia
If your kitchen island is already the hub of of family actvity, give yourself the gift of a versatile dining room by extending the island with a family dining table. The custom carpenters at Edesia Kitchen & Bath Studio can help you envision thec hange and bring your vision to life. Contact us today to learn more.










