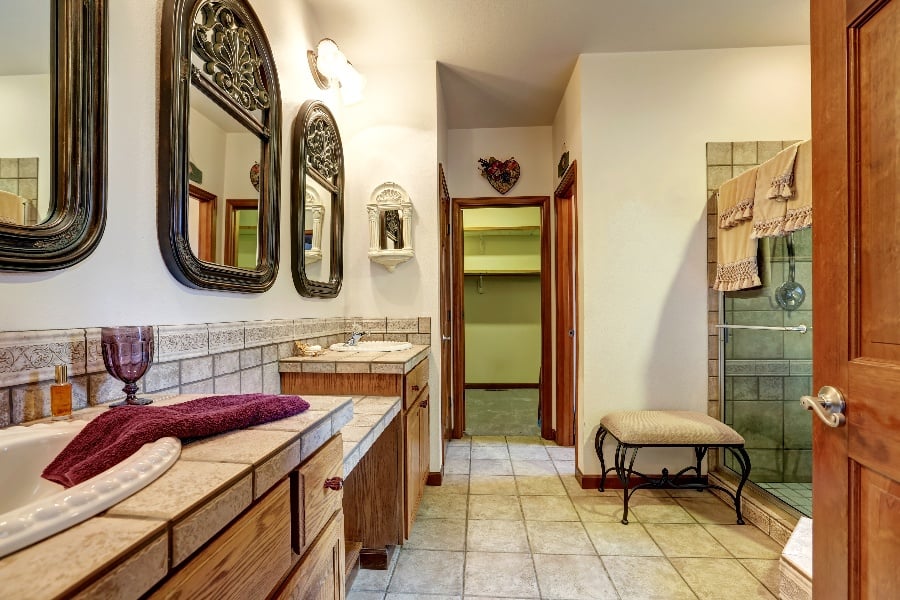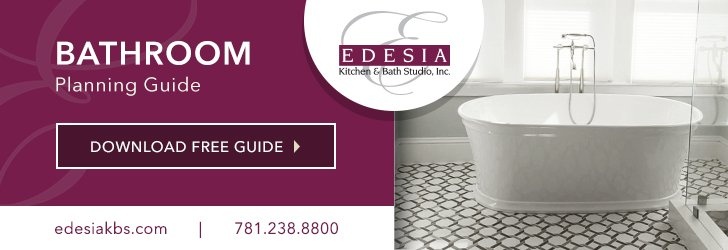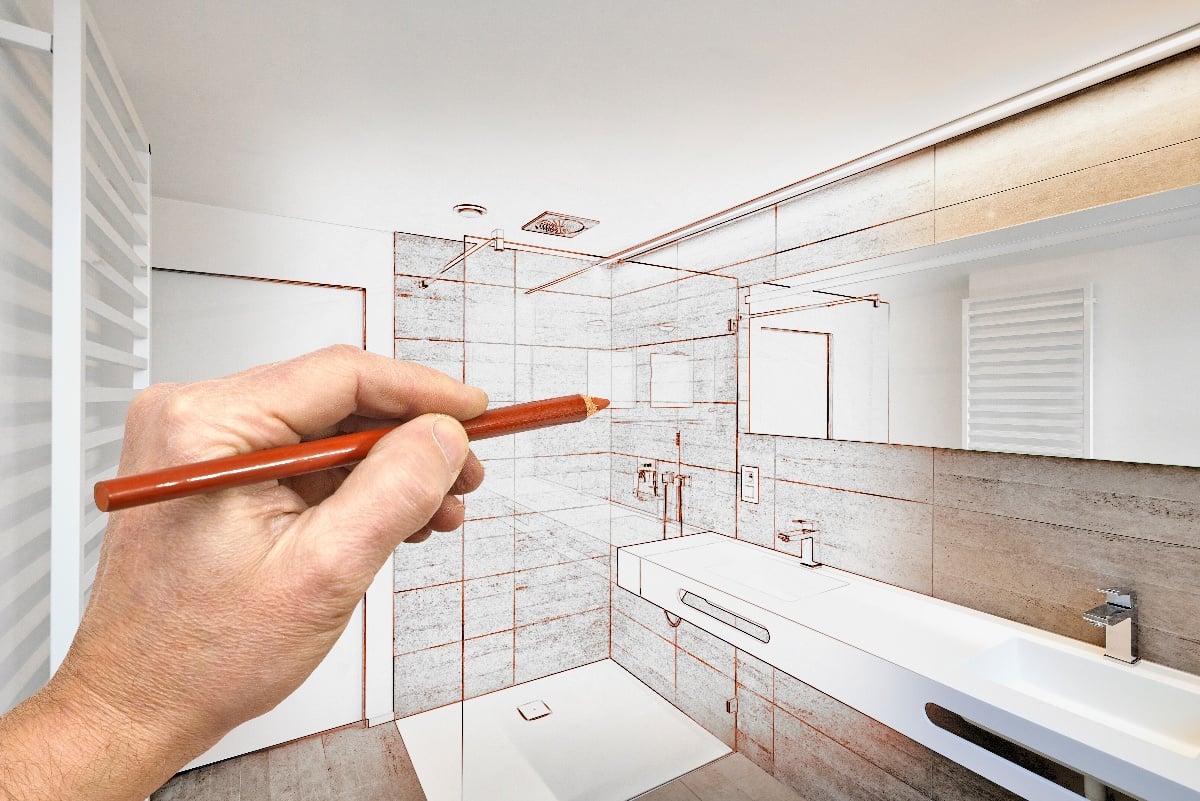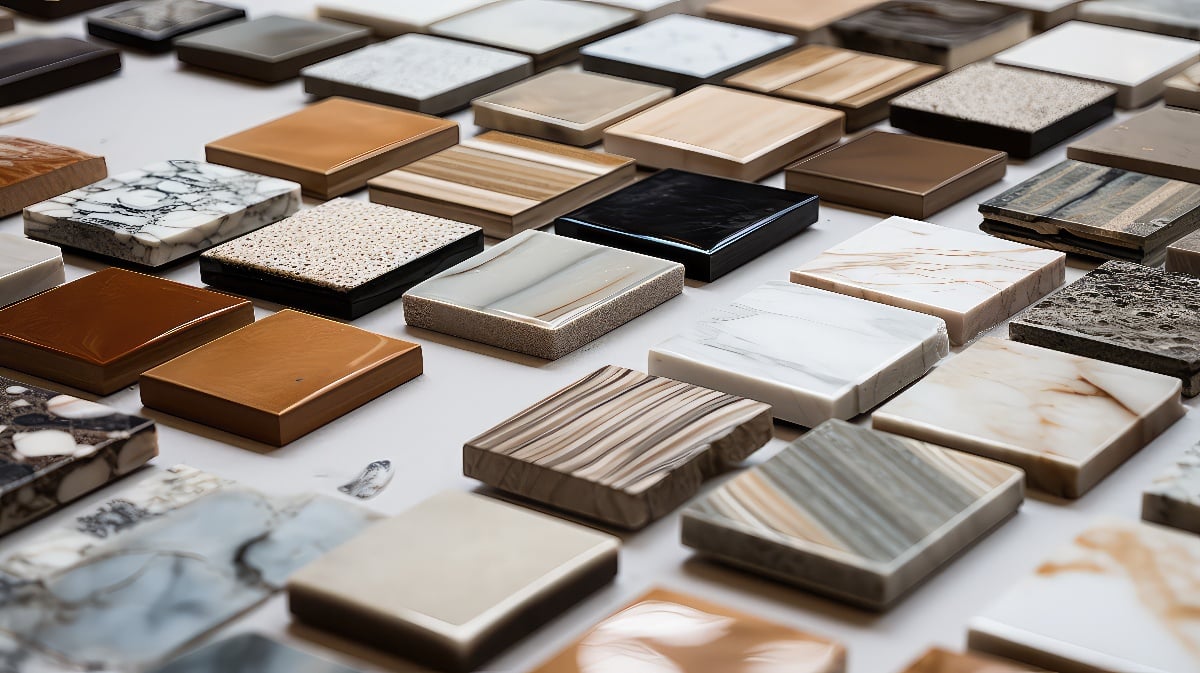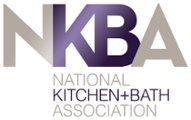Choose a Jack and Jill bathroom to provide convenient shared bathroom space for two or more youngsters in your house.
It is also a good space-saver for two adults who have separate bedrooms but need to share a full bathroom. This type of bathroom is also cost-effective for a home with two or more children who need to use a bathroom, often at the same time. The Jack and Jill bathroom that is used by two youngsters will let each one have their own personal space.
While the Jack and Jill bathroom is normally designed for two individuals, it can be used by children who share bedrooms. Two youngsters in one bedroom can share the bathroom with two more siblings in the other bedroom. This style of bathroom provides a better facility for the children in a larger family.
A Jack and Jill bathroom features at least two entrances, one on each side that will usually lead from a bedroom. A third door may lead from a hallway. The doors may be locked for privacy.
The bathroom features:
- Two sinks, one for each bedroom
- Mirrors over the sinks
- Possibly two toilets
- A common shower and/or tub shower
- Two sets of shelves and drawers in the vanities
- Separate closets and/or shelves for each person
Bathroom Layout
There are several available styles that can be used in the Jack and Jill bathroom. The layout will depend on the space used for the room. A small Jack and Jill bathroom will need at least 40 square feet. The average, medium size is about 110 to 160 square feet. This is large enough for two sinks, two commodes, and a tub shower.
One vanity may provide two sinks in the same style as a master bathroom. Or, there may be a shelf between the two sinks and the vanities. In some cases, a toilet may be placed between the two sinks.
A bathroom with two toilets may have each one placed across the room from each sink. A shower or tub may separate the commode areas. Partial walls may be built next to the toilet for privacy.
Bathroom Fixtures
If space permits, the Jack and Jill bathroom may have shelves for towels or even small closets. A bathtub and a shower may be part of this bathroom. Or, a walk-in shower that accommodates people of all ages may be the best use of space.
There are several types of sinks and faucets to choose from for the Jack and Jill bathroom. The decision on the type of sinks and countertops may depend on the ages of the children using them. Most parents want sinks with faucets that a young person can use. A Jack and Jill bathroom is usually kid-friendly.
The sinks that will be used by children should be easy to access, yet offer more advantages as the children age. A Jack and Jill bathroom designed for young teenagers may have a different look than the bathroom for younger children. A teenager may want a good mirror, outlets for a hairdryer and other accessories. Parents must decide where electrical outlets are placed for safety. They can also determine the need for the standard medicine cabinet and other storage spaces.
Other options for the bathroom include flooring and heating. Non-slip floors can be heated to keep feet warm all year.
Time to Remodel
Turn an average bathroom into a Jack and Jill bathroom for kids. Or, remodel a current shared bathroom into a more convenient space for bedrooms on either side. Contact us at Edesia Kitchen and Bath Studio in Burlington, MA. Visit our showroom (by appointment only) at 217 Middlesex Turnpike to see bathroom ideas to improve your home.

