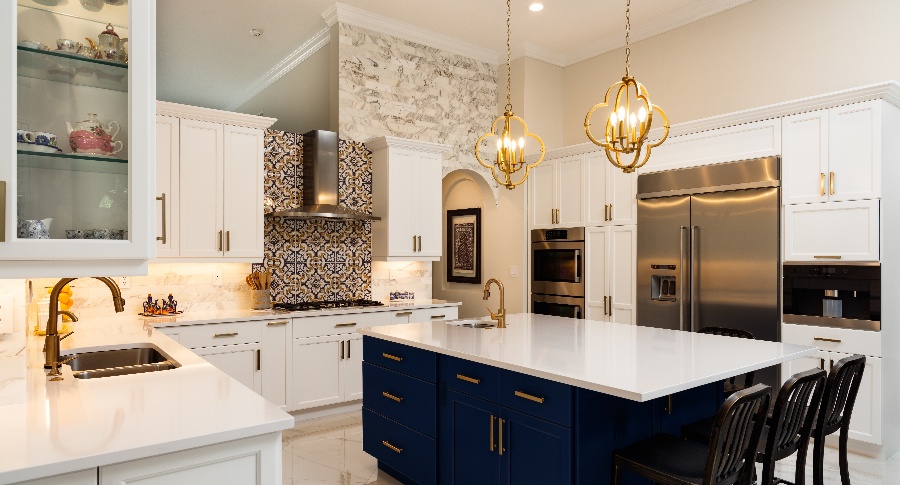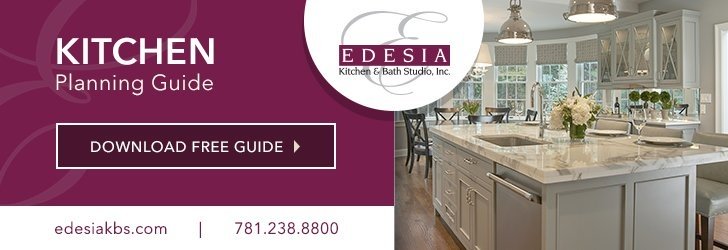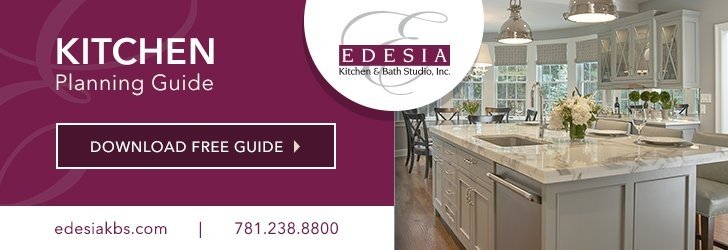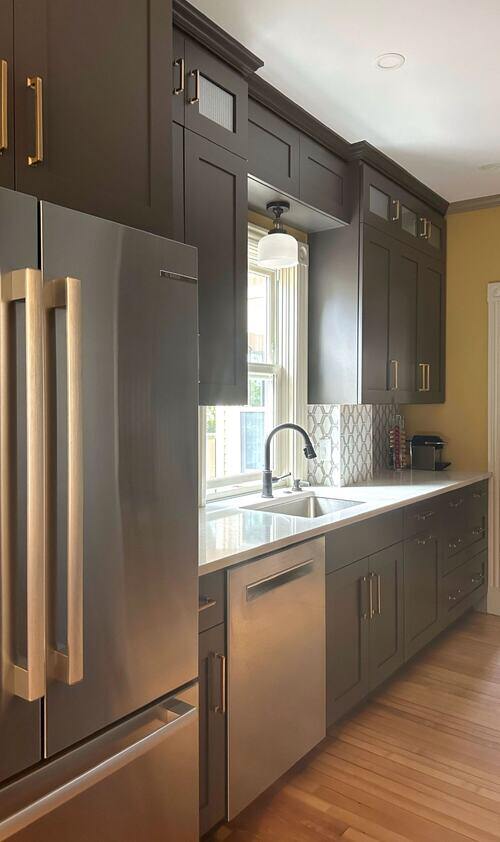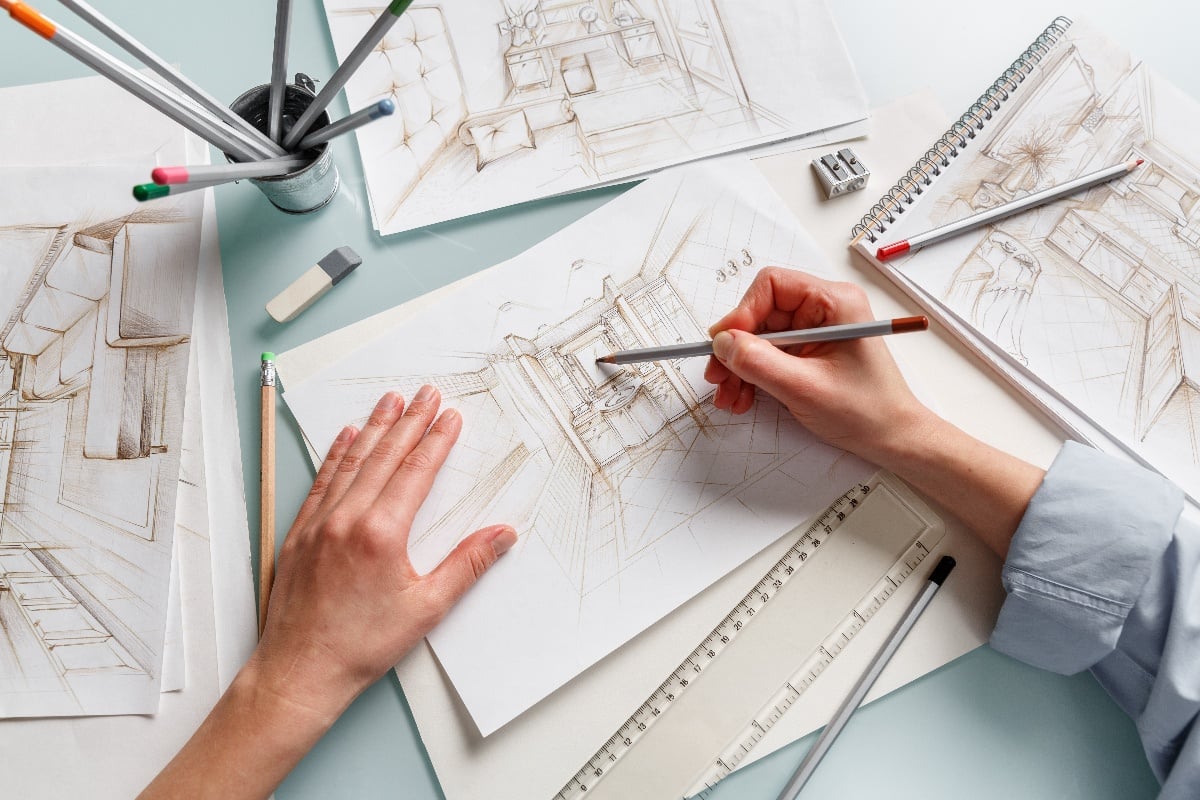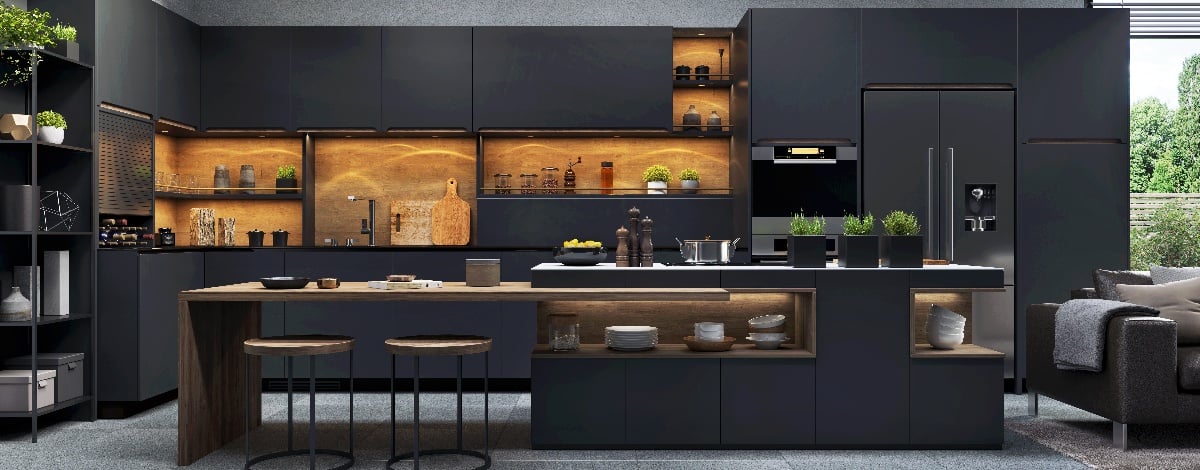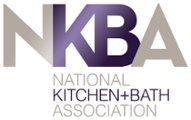Are you considering remodeling your kitchen or maybe building a new home? One of the most functional kitchen layouts in a U-shape kitchen.
Besides giving a kitchen symmetry and balance because of its evenness, a U-shape kitchen is a popular kitchen layout.
Here are seven design ideas for a U-shape kitchen, along with how we can help you design the dream kitchen that's best for you and your family.
WHAT IS A U-SHAPE KITCHEN AND WHAT ARE THE ADVANTAGES?
Named for the upper-case "U", a U-shape kitchen, which is also referred to as a horseshoe kitchen, is a kitchen layout in which there are three walls that define or separate your kitchen area from the other rooms of your home. There are several benefits of a U-shape kitchen layout, such as functionality. Consider that this type of layout, which is a work triangle, separates the sink, refrigerator and stove, which are the three main elements of a kitchen.
Another benefit of this type of kitchen layout is that it can provide more counter space than any other type of layout. This is because of the three-walled design and additional counter space. You'll have more room to add cabinets both above and below your countertops.
A U-shape layout also allows for several cooks to work in the kitchen together, giving your kitchen a good workflow. In other words, there's not as much traffic, which is important when you don't want to be distracted when cooking.
DESIGN IDEAS
1. Put a table and chairs at the opposite end
If you have enough room, consider incorporating a small table and chairs at the opposite end. If you have a small space with white walls and dark wood cabinets, try having a tabletop that matches as well as matching worktops. This can depict a more tailored appearance.
2. Run an outward peninsular
You don't necessarily have to have a third wall. Instead, why not run an outward peninsula, which consists of a countertop and base cabinets? Another idea is putting stools underneath the countertops for eating and/or entertaining guests.
3. Install shelves in the eaves
If you're short on storage, make use of all your nooks and crannies. Consider the advantage of shaping shelves into your eaves. Here you can store anything from small kitchen gadgets to cookbooks.
4. Install windows on all three sides
Does your kitchen need more daylight? One way to make your kitchen look airier is to have windows running around the countertops. This can usher in an abundance of sunshine, giving your U-shape kitchen a cheery, sunny look. Have one side open to your dining room. Instead of a backsplash, you'll have windows.
5. Use bold color schemes
A popular trend in kitchen colors in having two shades that are opposite on a color wheel, such as green and pink. This helps in achieving bold contrasts.
6. Locate the range and other cleaning elements on the bottom of the U
Usually, the cleaning area is situated on the bottom of the U. You will want one wall to be used for cooking, so put your stove and microwave here. The opposite wall should be designated for storage, which includes your refrigerator, besides other food storage items, such as cabinets and drawers.
7. Use open shelving and glass-front cabinets
Instead of wall units, use open shelving, in addition to glass-front upper cabinets. This can make your kitchen look larger as well as more open.
OTHER TIPS AND CONSIDERATIONS
- Pairing the sink under a window can create an abundance of natural lighting.
- Furthermore, this can make your kitchen look more open when you're washing your dishes or doing prep work.
- Consider that a U-shape kitchen with a peninsula can make entertaining easy. You don't have to give up storage or counter space.
Thus, if you need more storage and counter space, a U-shape kitchen is the perfect option. For all your kitchen and bathroom remodeling projects, you can depend on Edesia Kitchen and Bath Studio to deliver the highest quality. Contact us to set up a consultation and learn more about our wide range of services.

