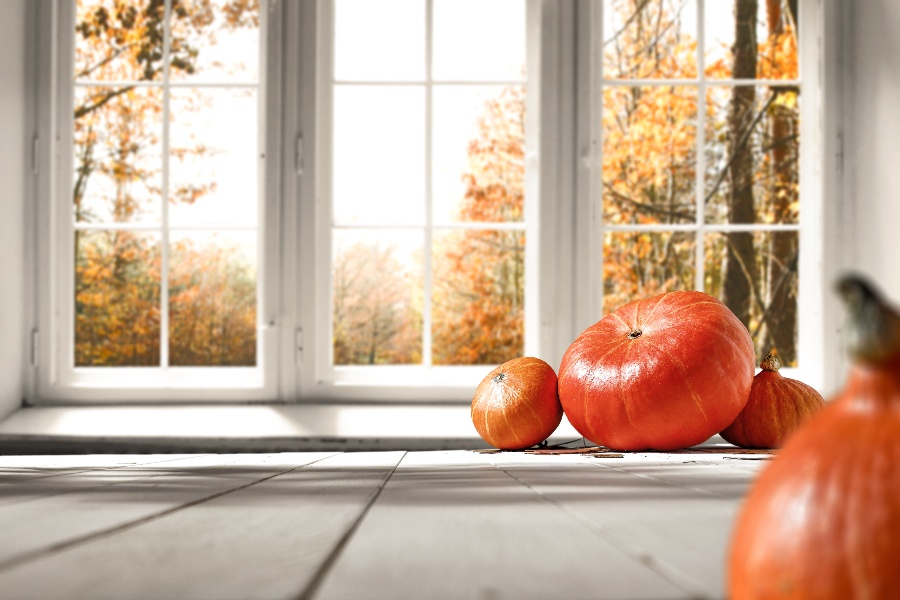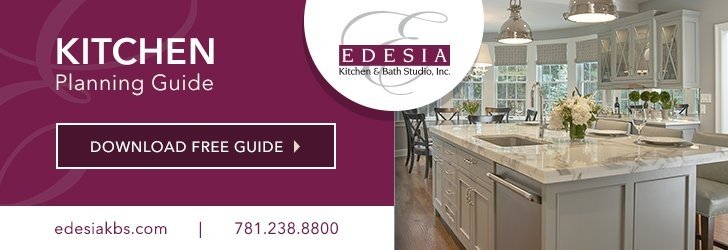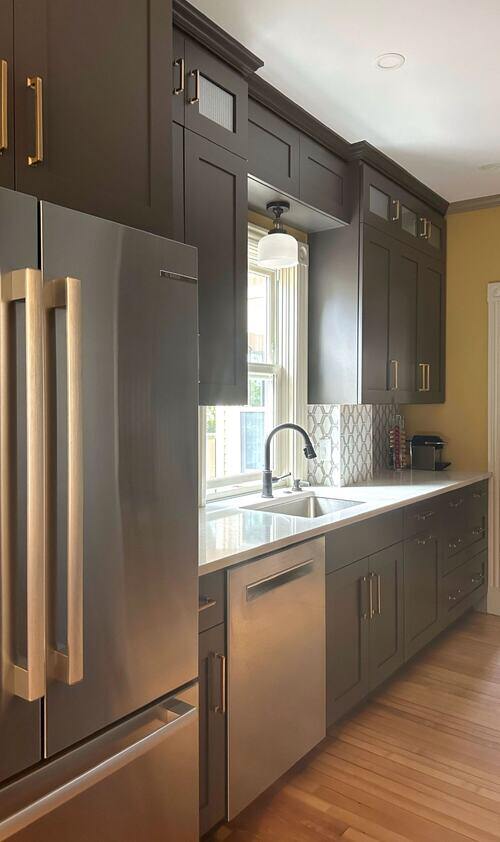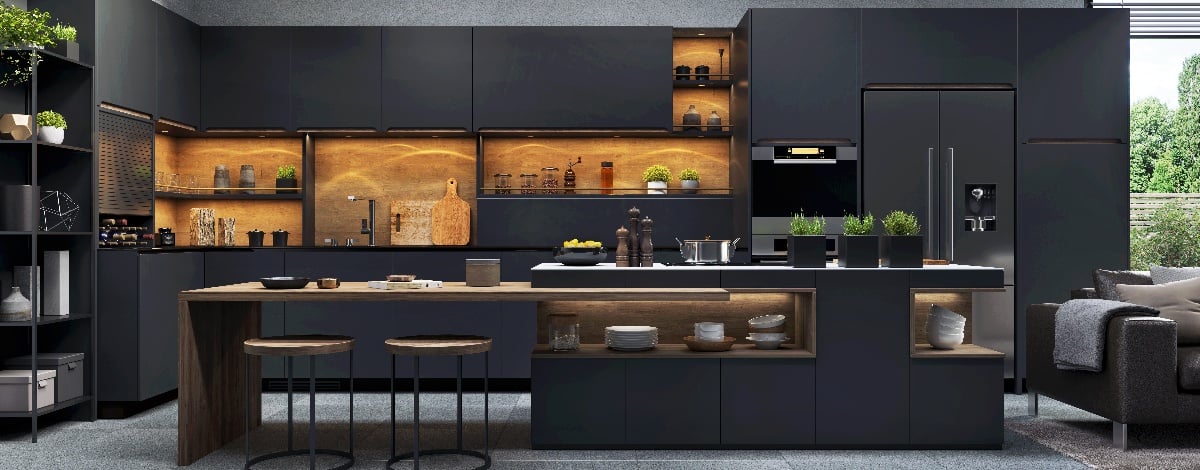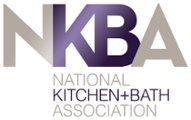Every kitchen poses a unique challenge to work with the architecture in a remodel. Some kitchens are parallel, u-shaped, or angled in an L.
Some kitchens are big, some are small, and some take up only one wall. One-wall kitchens are common in open-plan homes from spacious mansions to efficiency apartments. You see them often in hotel suites, cruise ships, and tiny home designs.
Some one-wall kitchens are made parallel by an island while others are so tidy that they can fold away invisibly. Here are some of our favorite design ideas for a one-wall kitchen.
Vertical Pantry Design
A one-wall kitchen often doesn't have space for a full-sized pantry - but you don't need one. One of the best ways to enhance the form and function of your one-wall kitchen is a vertical pantry design.
Build a pantry from cabinetry and use it to frame one end of the kitchen design. These can be outfitted with pullouts or door mounted swing outs for easier storage access. Bold or dark paint makes a big impression when your vertical pantry wraps around to streamline both the upper and lower cabinetry.
Hidden Appliances Under the Countertop
One-wall kitchens are lauded for their streamlined efficiency. When you want to fit everything you need for a luxury suite in a single wall of fixtures, design a sleek one-wall design, it's time for hidden cabinet tricks.
Fit an array of appliances under the countertop and even stacked vertically behind cabinet doors. This is a tight and efficient way to design your kitchen. Appliances that can accept panels keep a streamlined look, instead of being visually broken up with stainless.
Bold Backsplash Walls
One-wall kitchens have a perfect rectangle for a bold backsplash. Why not backsplash the entire area between your upper and lower cabinets, defined on either side by your pantry and fridge?
This is a perfect frame for a beautiful and impactful backsplash. Make a vibrant mosaic out of tiles or mix strips of mirror, subway tile, or custom mosaic for a truly unique look. Even a standard subway tile can be installed with a variety of patterns, such as herringbone or brick stacked.
Layered Wooden Nook Design
A one-wall kitchen is also an opportunity for a beautiful unified design. Especially for sleek pocket kitchens, a layered wood texture can be the perfect, elegant way to make your entire kitchen look like a single multi-level piece.
Instead of an eclectic mix of surfaces and paint hues, make your backsplash, cabinetry, and surrounding trim all the same color palette with a mix of wood with slight variations in shade for depth and contrast.
Floating Shelves
Often, we use countertop corners for at-hand storage. With a one-wall kitchen, the best way to have things at hand is floating shelves. Mount shelves on your backsplash to give yourself a few spice racks and spaces for your most-used kitchen items.
We could replace the entire upper cabinet space with floating shelves to make the kitchen design more open and accessible, only if you don't mind looking your items on display.
Power and Plumb a Kitchen Island
An island is the single best way to expand a one-wall kitchen. With an island, you can transform your single-line kitchen into a parallel kitchen. The key is to use your island for more than just seating.
You can install a sink, cooktop stove, or both in your island and turn your space into an entertainer's kitchen with barstools on the other side. The venting options would need to be reviewed first. An extra deep countertop will help with sink splashes or grease from the cooking.
Blackboard Paint on the Cabinetry
Want to double the utility of your one-wall kitchen? In a tight space, blackboard paint or vinyl finish makes it possible to easily leave your family messages with chalk, liquid chalk, or whiteboard markers. Draw pictures, write notes or wash it off for a striking black kitchen design. Since the stainless fridges will no longer hold your child's art work or family schedule, we can build in a tack board on the side panel. Great way to stay organized and clutter free.
Disappearing Kitchen
Finally, don't forget the single coolest thing about a one-wall kitchen: stealth. Many one-wall kitchens are designed in small, mobile, or multi-purpose spaces. With a flush forward line, you can create a custom cover for your kitchen that will blend it in with nearby paneling or similar wall decor. Disappear your kitchen and surprise guests with a fully stocked kitchen hidden behind camouflaged doors.
Looking for the best designs to transform your one-wall kitchen? Contact us today to start a consultation and plan your kitchen renovation.

