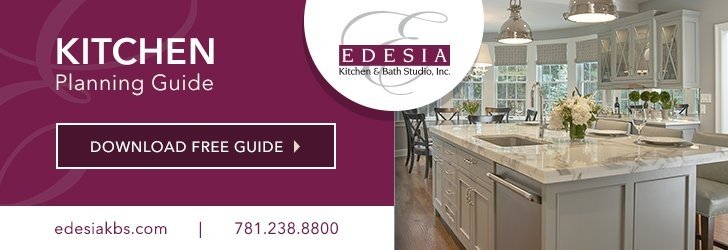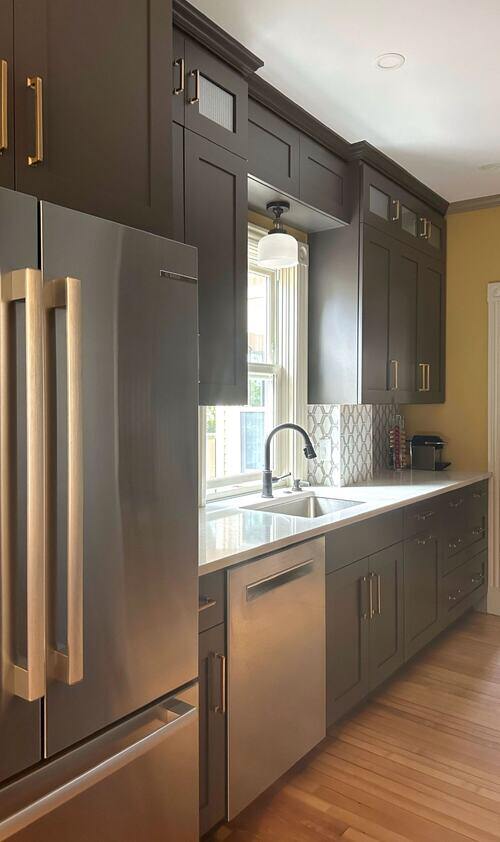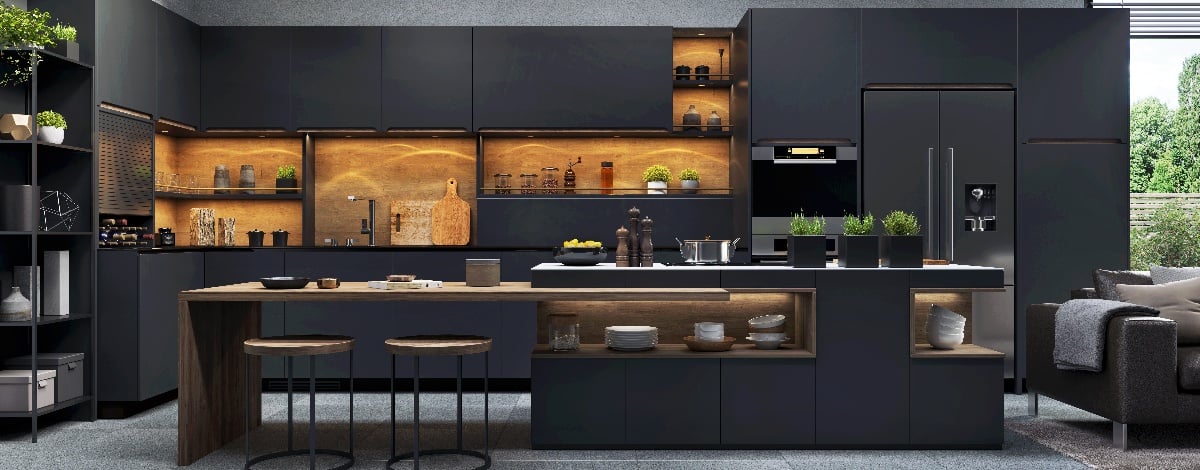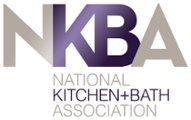The work triangle was devised in the 1920s to make the kitchen more usable and functional. The triangle creates a specific path between the storage (fridge) area, the preparation and cooking area (cooker/oven), and the cleaning (sink)area.
Nevertheless, the days when cooking was a one-man show are long gone, and the kitchen has become a multi-purpose room, sometimes with multiple cooks.
This change has caused kitchen designers to shift focus from a single working triangle to incorporating multiple work triangles and zones. The aim is to make the kitchen fit for the people who use it, instead of the other way round.
Consider the following tested and tried kitchen layouts that apply to today's lifestyles before finalizing your kitchen's interior plan.
1. The One Walled Kitchen
Originally known as the "Pullman Kitchen," the one-wall kitchen is the ultimate space saver, especially for small kitchen spaces, without giving up on functionality. It typically consists of upper and lower shelving or cabinets above base cabinets. As the name suggests, the cabinetry and other kitchen appliances are installed against a single wall.
-
Tip
Think vertical with this layout. You only have enough of the width to work with, so taking the cabinets as high as possible will give you extra storage space. While the traditional workspace is challenging to set up in a one-wall kitchen, you can consider fixing your sink on one end, cooker/oven in the middle, and placing your fridge on the other end.
If your cabinetry does not go up to the ceiling, use the space above them to store lesser-used items or as a display area to enhance your kitchen's theme.
2. The Galley Kitchen Design
The galley kitchen, also known as the walk-through kitchen, consists of two walls facing each other or two parallel countertops with a galley/ walkway between them. This layout utilizes every square inch of your kitchen and eliminates the need for corner cabinets, thus saving you money.
-
Tip
The additional row in galley kitchen layouts gives you an upper hand when it comes to storage space. For multiple-cook kitchens or larger families, it is prudent to have the work areas along with one of the walls rather than both. This will help you to minimize traffic and reduce the risk of injury in the kitchen.
3. The L Kitchen Layout
An L-shaped kitchen is a perfect option to maximize your corners while giving you a large floor space. It is a perfect design for medium and small-sized kitchens.
This layout comprises countertops perpendicular to each other, forming an L on two adjoining walls. You can extend the "legs" of the L can as far as you want, but keeping them at 12-15 feet will allow you to use your kitchen space more efficiently.
-
Tip
If your space allows, you can make use of the corners by fixing walk-in cabinetry. You may also install a small breakfast table in another corner to further increase your kitchen's functionality.
4. The U Kitchen Design
The U-shape or horseshoe kitchen layout has cabinets/appliances along three adjacent walls. This layout offers you plenty of storage space but may feel enclosed if there is upper cabinetry on all three sides. The U layout allows for a seamless workflow and traffic in the kitchen and can host multiple users at the same time.
-
Tip
Consider choosing upper cabinets on only one or two walls with open shelving. To ensure an uninterruptible work area, consider setting the work areas on the opposite end of the entry and back doors.
5. The Island Kitchen
An island kitchen is a popular option in open-plan homes. This layout gives you a large space for storage or working at the center of your kitchen. The island may consist of a prep bowl, a cooking surface, and a wine fridge.
-
Tip
You can use the island simply as a work area or even a social area where your loved ones can interact during meals. Since the island is in the middle of your kitchen, it is an ideal place to install decorative kitchen lighting, which will also double as task lighting.
How We Can Help
Edesia Kitchen and Bath Studio is an interior design company rendering superior quality Kitchen and Bath design services in Boston, MA. We have not batted an eyelid for the last three decades to bring our clients unmatched kitchen/bath design solutions.
We design with your needs and comfort in mind to achieve the kitchen or bath space you have been dreaming about. For more kitchen layout types or any other queries, feel to contact us today, and we will be more than willing to assist.











