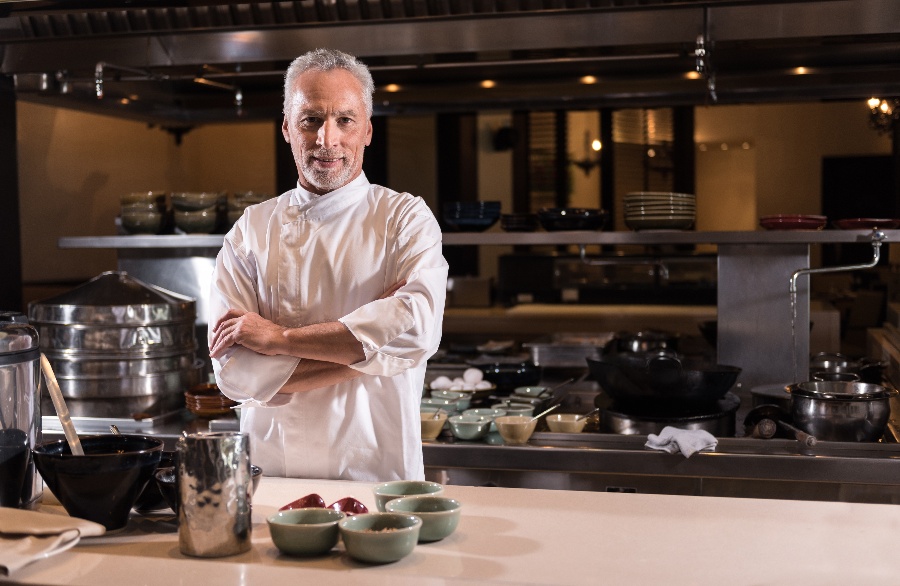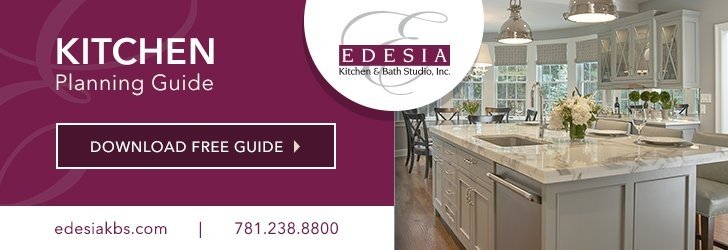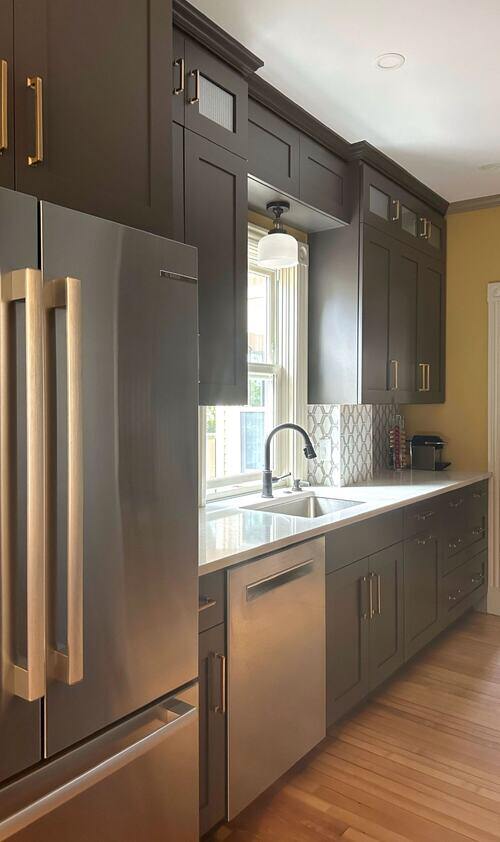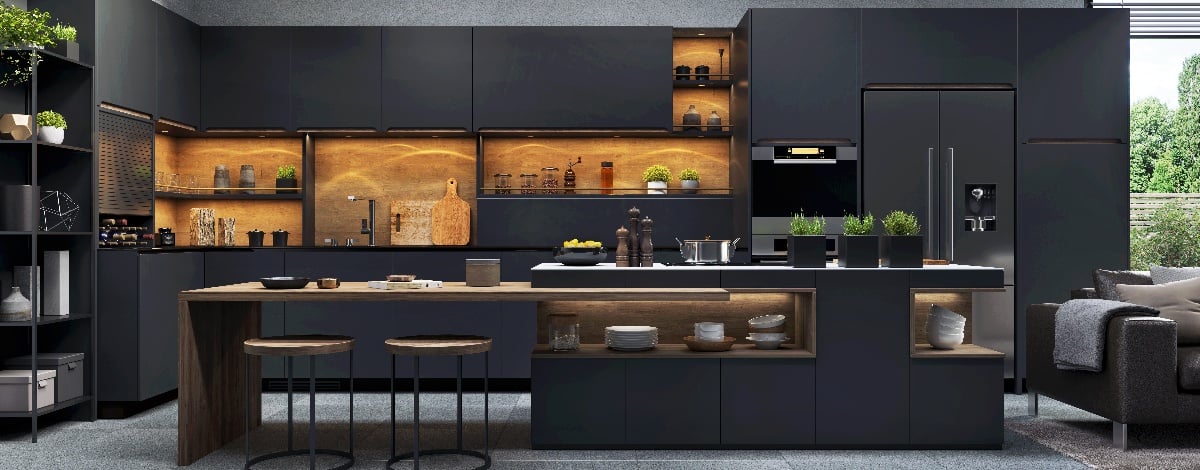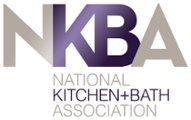If you enjoy cooking and want to extend your skills in your home kitchen, it may be time to try a new style of kitchen. While a typical kitchen is enough for many home chefs, a chef's kitchen may elevate your cooking abilities to the next level.
Chef's kitchens are more extensive and more prepared to meet the demands of a professional or talented chef as they are not confined to industrial settings. Designing a chef's kitchen only requires correct information and a little effort.
What is a Chef's Kitchen?
A chef kitchen is a highly efficient workspace built to meet the demands of a professional, whether the homeowner is one or not. Some of the features that distinguish a chef kitchen from other kitchen designs include:
- Big working tables and a kitchen island with enough space to accommodate many chefs
- Cutting-edge appliances such as the sub-zero refrigerator
- Smart layout that gives you easy access to your cooking tools
Tips for Designing a Chef's Kitchen
Some of the design ideas for a chef's kitchen include:
1. Plenty of Work Surfaces and Countertops
What good is a chef standard kitchen if it doesn't offer enough space for cooking? Ensure a sufficient open counter area for chopping, mixing, and cooking. Nothing slows down your meal preparation more than inadequate space.
The first rule to achieving a chef's kitchen is to clear off your counters. While a bowl of fruit or a colorful vase may add beauty to your kitchen, avoid putting it on your counter if it interferes with your cooking. Furthermore, a clear countertop gets you inclined into an intensive recipe. To help free up your counters;
- Keep away appliances you don't use as frequently in your kitchen drawers and only pull them out when needed.
- Keep your sink free of dirty dishes
2. Excellent Lighting
A well-lit kitchen is better for your eyes, makes food preparation safer, and puts you in a better mood. Increase the natural light that flashes through your kitchen by having it close to windows or incorporating a skylight. Consider these three types of lighting:
- Ambient Lighting: This is utilized to illuminate the entire room. Install lighting fixtures to achieve optimal illumination and minimize shadows and dark patches as you work around your kitchen. This might incorporate mounted ceiling lights.
- Accent Lighting: This is more of a decoration and may take the shape of a chandelier or any other beautiful lighting fixture above your island counter.
- Task Lighting: It is crucial lighting for a professional chef. Add task lights close to all of your main working and cooking areas. Either beneath the cabinets and counters or from the ceiling.
To avoid shadows and glares, install-strip lights under your cabinets and use downlights and wide-rimmed pendant lights above your kitchen island or the bar.
3. Be Generous With Your Sink
A well-fitted kitchen sink with draining space on both sides is beneficial. Instead of compromising your prep space with trendy kitchen add-ons like colanders, inset cutting boards, and trivets, you can invest in a large sink. A large sink can fit large roasting pans and keep out of sight dirty pots while entertaining.
A double sink provides more flexibility for use than a single type. An additional sink around the main cooking area is convenient for hand washing and rinsing ingredients. Make sure the sink is deep and has high facets to prevent water from spilling over the countertop when washing your hands or straining pasta.
Today's industrial stainless-steel worktops and sinks continue to be popular, especially among those looking chef's kitchen. Learn more about the things to consider when buying a kitchen sink.
4. Built-In Appliances
Built-in appliances are your best chance to save space, conceal unsightly electrical cables, and achieve a clean, streamlined appearance. Go for built-in dishwashers, microwaves, ovens, pullout fridges, and coffee makers whenever practical. It will help create extra counter space while making your kitchen look more welcoming.
5. Organize the Layout of Your Kitchen
Whether your kitchen is large and spacious or cozy and tiny, an orderly kitchen layout is essential if you want it transformed into a chef's kitchen. Different chefs have different working procedures. However, most chefs concur with the idea that having distinct workspaces for each culinary activity is preferable.
The ideal layout is the kitchen triangle, commonly used in commercial kitchens. This layout features a strategically located fridge, preparation area, and cooking area, allowing you to pick food from your fridge right to the prep area and into the cooker.
6. Plenty of Clever Storage
Plenty of clever storage and pantry organizing solutions can help you optimize space in your kitchen. A fantastic storage system also means that everything is close at hand, allowing you to reach what you want quickly.
Tall thin walk-in pantry storage solution fit neatly into many kitchens and effectively use the floor area. On the other hand, making shelves that run from the floor to the ceiling is an excellent pantry organizing tip. They will make good storage if you organize them well.
Bottom Line
If you are remodeling your kitchen into a chef's kitchen or thinking about it, you have come to the right place. We at Edesia Kitchen and Bath Studio have a team of experienced contractors and interior designers to help plan your kitchen remodel and design to meet your budget requirements and expectations.
Contact us today to schedule a consultation.

