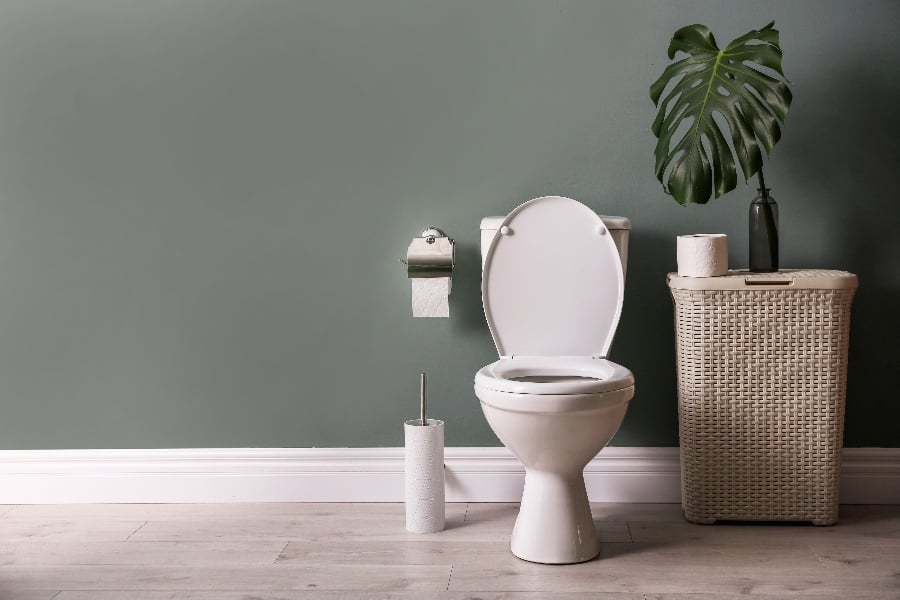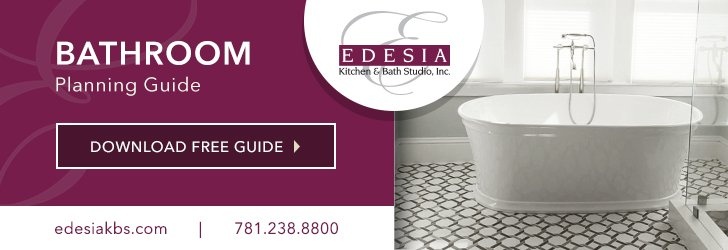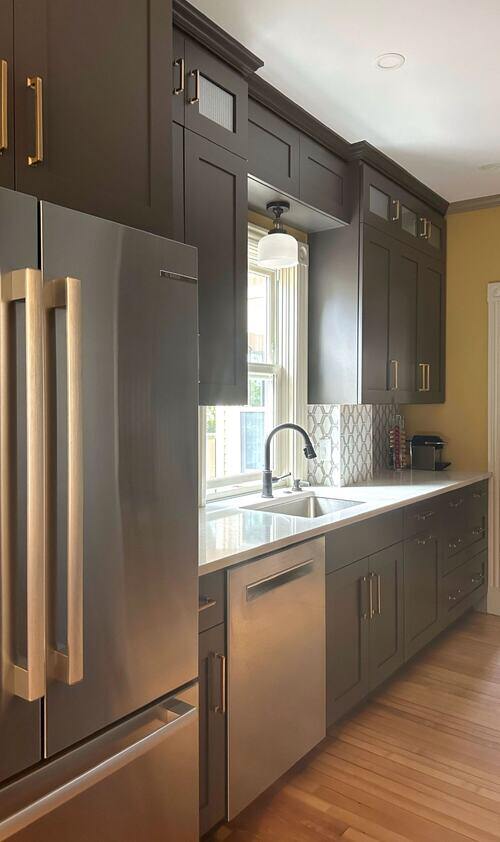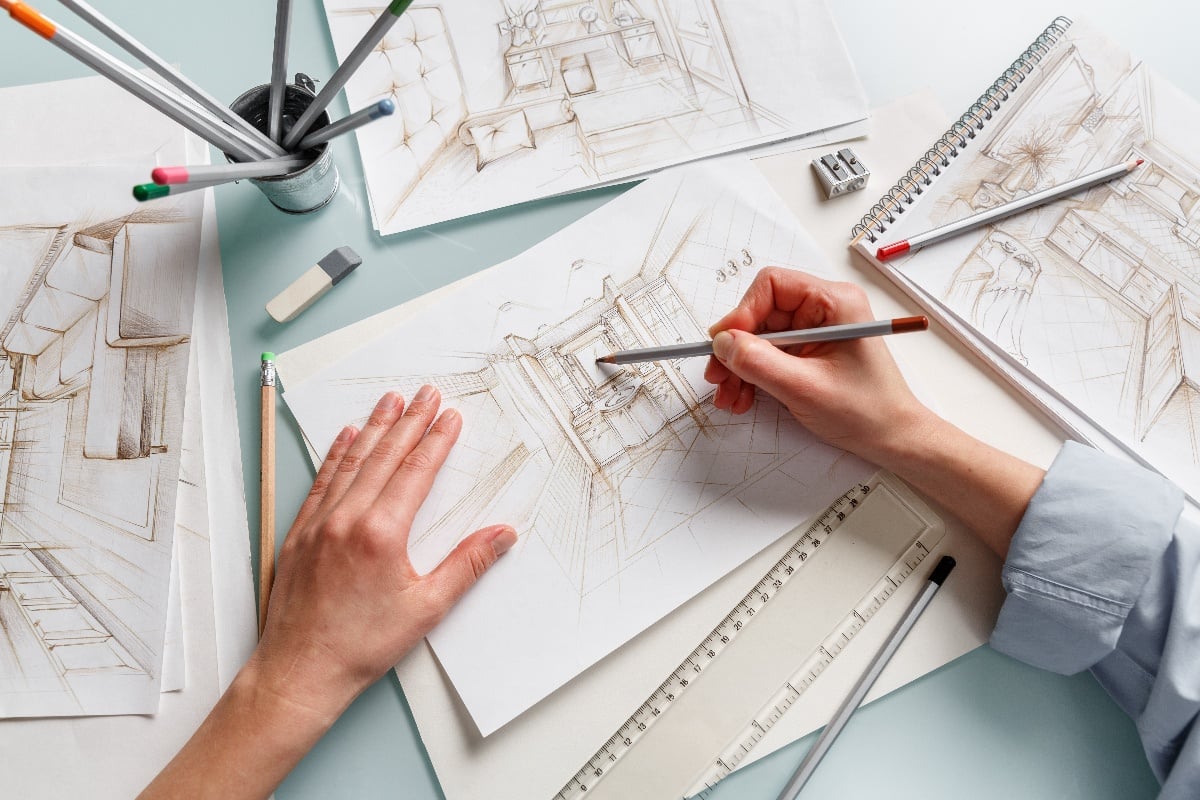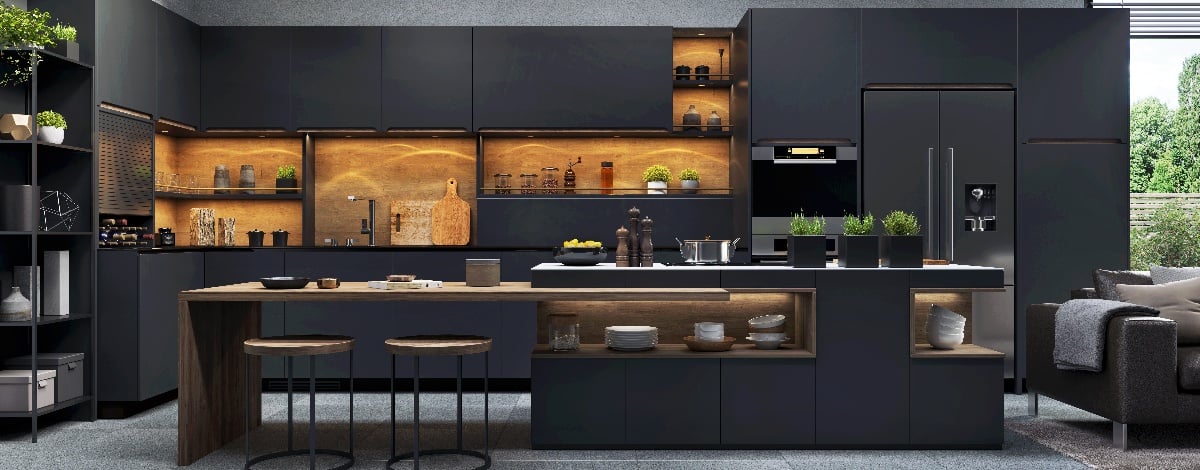The arrangement of your bathroom has a big influence on your experience. The space around the toilet, the direction of the door hinges, and the placement of the sink all shape your daily bathroom experiences.
Some homes have awkwardly designed bathrooms and some do not have enough bathrooms for the family lifestyle which is why major bathroom renovations are surprisingly common among avid homeowners.
Of course, once you start opening the walls and adapting the plumbing, your renovation has gone beyond simply updating the built-in decor. The more changes you make, the more you must be aware of architectural design and building codes - in addition to your own personal sense of style. If you are changing the location of a toilet or adding a new bathroom to the house, it's important to know where that toilet can and cannot go.
One of the most common questions asked is whether a toilet can share a wall with the kitchen. Is it sanitary for the sewer line to be close to the stove, even if it's all between the walls and enclosed in piping? Is it safe to run plumbing back to back with the stove, or to extend the water lines that lead to your kitchen sink? We're here to answer those questions today.
Can the Kitchen and Toilet Share a Wall?
Yes, According to Building Code
If we're talking about saving, legal construction, then the answer is 'yes' - with provisions. There are no laws or architectural limitations to installing a toilet back-to-back with a kitchen wall - any part of the kitchen.
Of course, when it comes to building code, there are always rules and requirements for any project. Building codes help to define both what is architecturally necessary for safety and what you legally must do to receive a building permit and avoid fines in the future.
Building Code Rules on Toilets and Kitchens:
- A Door Between
- The kitchen and bathroom must have at least one door between the two rooms.
- Bathroom Must Have Sink
- The bathroom must have a handwashing sink installed.
- Meets Plumbing Code Requirements
- Fixture Spacing
- Floor space around the toilet must be 15" on each side and 21" in front. ADA compliant spacing is 30" on each side and 48" in the front.
- Pipes within the wall must not touch and are best when installed several inches from one another with plenty of between-wall space to share.
- Drainage
- Drains must be designed to flow. You need a 1/4 inch drop for every foot of pipe to achieve proper gravity in plumbing.
- Ventilation
- Sewer lines from the toilet and sink both need stack vents that allow air into the sewer lines for maintenance purposes.
- Fixture Spacing
The Feng Shui and Vastu Shastra Answer
Of course, looking up this question you will likely find many answers that repeat "No" when asked about backing any toilet to a kitchen wall. This is due to practices of feng shui and Vastu, two eastern home design practices that emphasize harmony and energy flow. Because this plays into the casual concerns about sanitation, it is the most commonly shared answer to the question of toilets and kitchens with a common wall.
In both traditions, connecting a commode to the kitchen is considered a poor choice for financial energies. Likewise, a kitchen in the northeast corner of your home may disrupt your career, and kitchens shouldn't face the main door of the house. Needless to say, the modern compact home design doesn't always comply with eastern energy-based design beliefs.
Are there Sanitary Concerns when a Toilet and Kitchen Share a Wall?
The most common concern we hear in this type of remodeling is unsanitary contact. The reason building codes don't object to a toilet and kitchen with a common wall is that there are no sanitary concerns from an architectural standpoint. Your drain line will be well-constructed and properly sealed, as will each freshwater line to both the kitchen and the bathroom.
The only concern is preventing pipes from touch each other which can cause corrosion and other complications. When you consider how unusual (practically unheard of) it is for a burst pipe to contaminate another pipe, you can see why building code allows for this design choice.
Any dirt found in freshwater pipes usually comes from rust flecks inside the pipe system or a pipe further away from your house, buried underground and burst by recent digging.
Spacing is the Biggest Issue in Plumbing Installations
The spacing issue is the single most important when deciding where to place your toilet - and not just convenient floor spacing in the bathroom. You will need to fit your toilet plumbing into a space that already holds plumbing and wiring features.
Your biggest personal concern is likely separating the drain lines from the freshwater lines. Following professional plumbing practices, however, this is the least of your worries.
Instead, consider how crowded your wall maybe. Access to the kitchen's water lines will be useful, but you will need to space the new pipes properly so that there is zero contact and ideally several inches of room between each water line for fresh water and for drains.
Installing a Toilet that Backs a Kitchen Wall
Remodeling your home with a new toilet location? Whether you're adding a powder room or making a current bathroom more accessible, this design choice is a viable one.
Your toilet can safely share between-wall space with any wall in the kitchen - provided there are enough rooms for all plumbing safety guidelines to be followed. If you're ready to get started on your bathroom remodel, confident in your choice of toilet placement, contact us today!
We look forward to helping you create the bathroom your home deserves - according to all the building codes necessary for each structural design choice.

